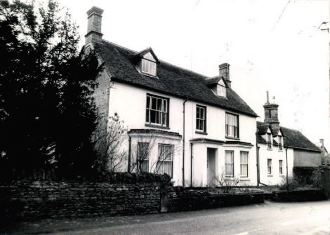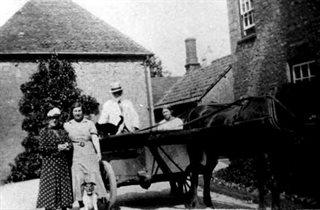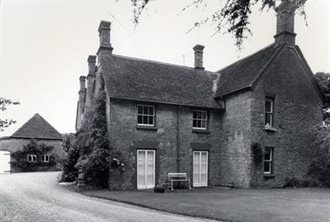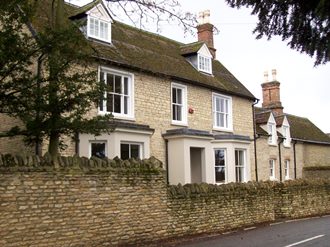Stayesmore Manor House, Carlton
This page was written by Pam Hider

Stayesmore Manor House 1974 (courtesy of HER)
The early history of Stayesmore Manor has been dealt with on the page "Carlton Manors". The earliest date we have referring specifically to the Manor House is a mortgage of 1678 [ref: GA1181]. The old Manor House is referred to by the Victoria History of Bedfordshire, quoting Harvey, as having been "pulled down and a new one erected about 1805". The Old Manor House was probably on or near the same site as the new one and a document of 1704 [ref: GA1304] gives us a clue as to its grandeur, referring to "..... the Great Buttery with the chambers above and the garrett called the Blind Chamber with the inward walls adjoining the great staircase; close of pasture (1 acre) adjoining, all......abutting the manor house of Carlton south....". (The term "Buttery", at this time, applied to a storeroom for food and drink in a large medieval house, which served the lord and his household. It could have been a cellar and would have connected to the Manor House). As Stayesmore Manor was in the south of Carlton and the other two manors were in the east and west, this evidence, for the time being, although circumstantial, makes it likely that the description does indeed refer to Stayesmore Manor House'.
The Historic Environment Record for Bedfordshire describes Stayesmore Manor House thus:
“C18 house extended and remodelled in C19. Coursed limestone rubble with C19 remodelled E.elevation stuccoed. Old clay tile roofs. Large 3-bay front wing with triple gabled rear wing. Front block has gable end red brick chimney stacks. Two storeys and attics. E. elevation: two gabled attic dormers with 2-light casement windows. First floor has three sash windows, two of 3- lights, central one 1-light. Ground floor has two canted bay windows with sash windows, flat roofs with moulded cornice. Central porch also flat-roofed and with moulded cornice. Rear W. elevation less altered but given new windows in C19. Rear wings two storeys. First floor has five semi-circular headed sash windows with geometric glazing bars. Windows set in red brick surrounds. To N. end is an adjoining outbuilding of limestone rubble with old clay tile roof. The S. end has been altered in C19 to become part of house. Large double central red brick ridge stack. One storey and attics. E. elevation stuccoed to match house. Two gabled dormers at eaves level with sash windows. Ground floor has two sash windows.”
The descendants of Thomas Battams, who had built the new Manor House, retained occupancy for some 120 years. This terminated with the death of the unmarried Reginald William Battams in 1925.
In 1927, property in Carlton was valued under the Rating and Valuation Act 1925 [ref: DV1/218]. Every piece of land and building in the country had to be valued to determine the rates to be paid upon it. By now, the owner of Stayesmore Manor House was Bedfordshire County Council and William Fairey, a farmer from Harrold, who farmed a large acreage in Harrold and Carlton was the occupant. The interior was described as follows: Breakfast Room, Dining Room, Drawing Room, Kitchen, Scullery, Pantry &W.C. 2 bay windows were also downstairs. Upstairs were 6 Bedrooms, Bathroom and W.C. and on a second floor, 3 attics. The Valuer noted "stone & tile" and "Saw Mr. Fairey 23/5/27. Was too near Road. Badly arranged inside". Outside, he noted - "Engine house, Battery house, Coach House, Garage for 2 cars (heated), tool shed, E.C. Grounds v.good indeed. tennis court, walled in kitchen garden, v. small greenhouse. Tenant has installed electric light and made the garage. spent about £1000! Water pumped for very good well. Nice garden". It was also noted that "Rent includes 17 acre field which Fairey sublets part". Stayesmore Manor House was one of the first houses in Carlton to have electricity installed.

Fairey family with pony and trap at Stayesmore
The Faireys had moved to Chellington House (see separate page) by 1936 (Kelly's Directory) and the next occupants were The Battocks. Grenville Battock, a solicitor, was also a military man, who in WW1 had served with the Royal Berkshire Regiment in France and achieved the rank of Major. In WW2 he was a Colonel in the Home Guard. The Battocks contributed much to village life, including making their garden available for village garden parties amongst other events. They left Carlton in the late 50s.

Rear view of Stayesmore Manor House, 1983
It will be remembered that Bedfordshire County Council were the owners of Stayesmore Manor House and after the Battocks left, they sold it to The Smith family who operated it successfully as a Nursing Home for some 15 years. Reginald R.Smith was a physiotherapist at Bedford Hospital and his wife Betty had worked as the Industrial Nurse at Allen's Engineering Works in Bedford. In 1976, it once again became a private house where The Ellery family lived for 27 years. It changed hands again and the next owner remains the present owner in 2018. [ref: Z1521/1/8/1]

Stayesmore Manor House, December 2018
List of sources at Bedfordshire Archives:
- GA1181: Mortgage, 1678
- GA1183: Mortgage and Counterpart, 1688
- GA1304: Mortgage, 1709
- DV1/218: Rating valuation, 1927
- AO/EPN3/3: Plan showing land belonging to Stayesmore Manor, c.1950
- Z1323/1/9: Sale catalogue Stayesmore Manor, Carlton, 1950
- Z50/25/15 - 17: Photographs of Stayesmore Manor, High Street, 1983
- Z1521/1/8/1: Carlton & Chellington Historical Society newsletter Volume 8 No 1, 2010