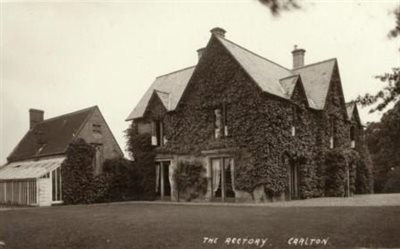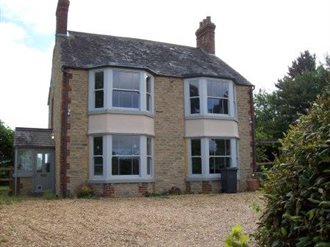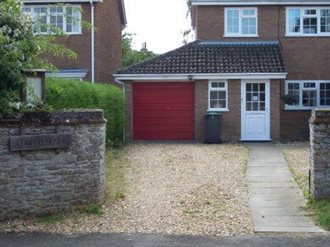Carlton Rectory
This page was written by Pam Hider.
The earliest description we have of a Parsonage House in Carlton and its location is in a glebe terrier of 1707 [ABE2 volume 1, p139] which reads as follows:
"A True Survey of the Rights of the Rectory & Church of Carlton taken by the Minister & Churchwardens in the year 1707.
IMPRIMIS THE HOMSTALL The parsonage house is built of Stone & covered with Thatch & contains three bays divided into a Kitchen Hall & parlour with Buttery Pantry & the like convenienceys whereof the Parlour is floored with Stone & the rest with earth there are also Four chambers & a Study over the porch & one garrett all floord with boards Also one barn of seven bays but ye garrett is floord with loose moveable boards Also one barn of seven bays built with stone and covered with thatch One other barn of four bays built with stone & covered with thatch One stable of two bays built with Stone on the Close side & with boards on the yard side & cover'd with thatch one Dovehouse containing one bay built with Stone & covered with thatch Also convenienceys for hogs & poultry The homstall containing the yards & garden is by estimation one acre and three Roods and is fenced all on one side with Stone & part of the Close with a dead hedge & is butted & bounded on the great Moor North & on a close of ye Lord Mordaunt called Herrings on the South & toward Bridgend East & on Carlton Street West."
Carlton Street is now the High Street. Thus the Rectory House and outbuildings were in the angle between the modern High Street and The Moor.
A new Rectory House started to be built in 1859 and was completed in 1862.

Courtesy of Carlton & Chellington Historical Society
When the advowson of the Rectory of Carlton-cum-Chellington came up for sale in 1875, the Rectory House itself was included in the sale and was described thus:
"There are 7 Bed and Dressing Rooms and the sizes of the principal rooms are as follows - Hall 17ft. 6in. by 12ft., Dining Room 20ft. 9in. by 16ft. 4in., Drawing Room 17ft. 9in. by 16ft. 6in., Study 17ft. 10in. by 25ft. 2in. All 10ft. 6in. high. There is also one good Servant's Attic, with space on the roof to make others, and a Building attached to the house which has been arranged for Servants' Rooms (suited for men) with a large under room".
The Rev. William H.Denison had purchased the Advowson in 1875. By 1916, his nephew Herbert B. Wiggins Denison was Rector and perhaps because income from glebe land had been falling since 1875, Herbert offered it for sale. He himself moved to live in a house in modern School Lane now known as "The Cottage".

The Cottage, School Lane June 2018
In 1927, property in Carlton was valued under the Rating and Valuation Act 1925. Every piece of land and building in the country had to be valued to determine the rates to be paid upon it. Although Rev. Dodd was Rector from 1923-30, he lived out of the parish in Bedford and the Rectory House was let to a family called Swannell. William Swannell was a JP and his wife was the first President of the Carlton & Chellington Women's Institue when it was formed in 1921 - its functions were regularly held in the grounds of the Rectory.
The Evaluator had written "20/6/27. Mr S not in, had not got my letter. Butler told me acc - stood in hall. Saw outbuildings". From this we deduce that the butler described the accommodation to the Evaluator while they were standing in the Hall, but that the latter did not actually see it. He added "Nice Place" before listing what he had been told as follows: Stairs, Hall, Drawing Room, Servants Hall, W.C., Kitchen, Scullery & Larder, Pantry, Dining Room. Upstairs: Dressing Room over Hall, Bedroom over Drawing Room, Spare bedroom over Servants Hall, Night Nursery over Kitchen, Maids bedroom over Scullery & Larder, Bathroom over Pantry, Nursery over Dining Room, W.C. on Half Landing. On the 2nd Floor were two Maids bedrooms with slope and a Box Room.
Looking at the outbuildings, he noted there were "Lamps. Wired for light, but not on. Pump (and) Water". He listed a Dairy, a Store and stairs up to two bedrooms; a lean-to Greenhouse unheated and a Potting Shed; Two wash houses, garden and coalstore; Boots & Coats. There were two-stall stables with a loft over, a Harness Room, Store & W.C, three horse boxes "Good", a Hay Shed "V Poor" and a cowshed for two.The Garden was "Nice", there was a Tennis Court, and a Copper Beech stood in front of the House [DV1/C218].
From 1930 onwards, Rectors again occupied the house but in the early 1960s the house was demolished and its surrounding land sold for building - the present Rectory Close Estate having been built on the site. From then until 1973, Rectors lived in Harrold Vicarage, 11, High Street, Harrold, as since 1964, Harrold now shared the same incumbent as Carlton & Chellington. 11, High Street was eventually sold and is now known as St.Peter's House. Since 1973, Rectors of all 3 villages have lived at Church House, 3, The Moor, Carlton.

Church House 3, The Moor, Carlton June 2018
Reference
- Z1521/1/10/2: Carlton & Chellington Historical Society newsletter Volume 10 No 2