Carlton Church Repairs and Additions
This page was written by Pam Hider.
Much of the following information is taken from former County Archivist Chris Pickford's article in the Bedfordshire Historical Record Society (volume 73), 'Bedfordshire Churches in the 19th Century'.
In 1578 it was reported that the "cancell is in decaye bothe of glasse & stone at our parsons defaute". Apart from this single reference, little is known of the state of the church between the Reformation and the 19th century. The benefices of Carlton and Chellington had been legally united in 1769 (effectively in 1771). In 1833 it was suggested that the two old churches should be abandoned and a new one built on a central site to serve both parishes. A plan was produced in 1836 but by 1843 it was decided to repair the existing church rather than build a new one (this did not stop Edward Buckton Lamb preparing a design for a new church which was exhibited at The Royal Academy in 1844). Consequently,the roof was repaired in 1868, the south porch was rebuilt before 1875, the chancel roof was was renewed in 1889 and tracery in many of the windows was renewed.
On brass on the south side of the chancel is a punning memorial to Joan Goddard who died in 1610.
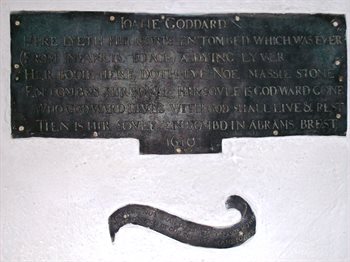
Memorial to Joan Goddard June 2018
The memorial reads:
JOANE GODDARDE
HERE LYETH HIR CORPS ENTOMBED WHICH WAS EVER
(FROM INFANCIE TO AGE) A DYING LYVER
HER BODIE HERE DOTH LYE, NOE MASSIE STONE
ENTOMBES HIR SOULE, HER SOULE IS GOD-WARD GONE,
WHO GOD-WARD LIVES WITH GOD SHALL LIVE & REST
THEN IS HIR SOULE ENTOMBD IN ABRAMS BREST
1610
YET LET NOT MAN DEFER TO YE LAST HOWR
REPENTENCE IS OF GOD NOT IN MAN'S POWRE
The enclosed nave pews were installed in the late 16th/early 17th centuries. An article on the church in the Northampton Mercury of July 1847, by W.A.Martin (librarian to the Duke of Bedford at Woburn Abbey, and a man of strong views with no fear of controversery) referred to:
"...one very high, surmounted with rails and a red curtain; it contains a cupboard and an old chair, with its high back, but incapable of use, as the seat is detroyed; we fear, from its proximity to the pulpit, that it is the family box to the reverend incumbent. At the west end is a long pew, ostentatiously fitted with tawdry red baize, picked out with white; and a portion of the column is disgraced by the same vulgar material.Could not the occupants of this enclosure content themselves with the superior height of the walls around them as sufficient indication of their superiority over their humble brethren in the open seats; surely that would be sufficient without the flaring hangings which disfigure the interior. This English habit of dragging the distinctions of rank and wealth into the house of prayer is reprobated not merely in the pages of modern controversalists, but in quarters where such subjects would be little expected".
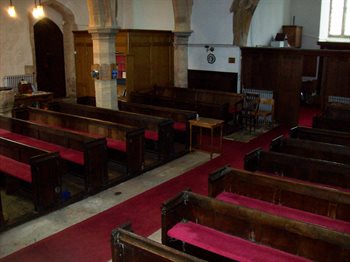
Church pews June 2018
The visitation of Sir Stephen Glynne in 1848 referred to a lancet window at the West end of the North aisle.
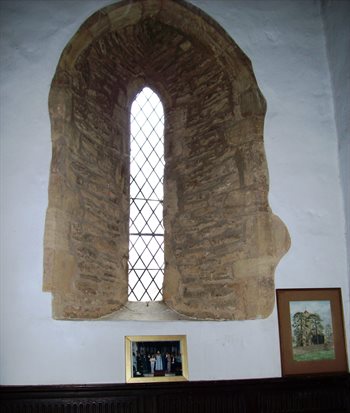
Lancet window June 2018
Three ogee trefoiled lights window at the East end of the South aisle were also mentioned.
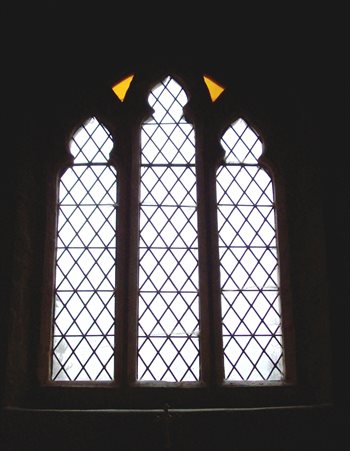
Window at the east end June 2018
An interesting item of furniture is a chest dated 1667:
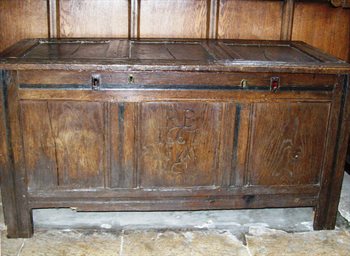
Parish chest June 2018
And a poignant grafitto is carved onto a 17th century seat in the chancel in memory of "Basto" the dog:
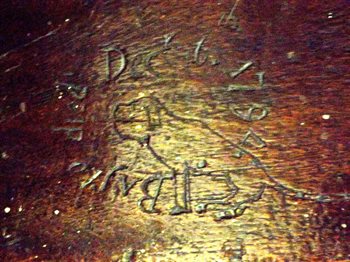
Graffito on pew (copyright Carlton Parochial Church Council)
Church Lands
A glebe terrier of 1822 (FAC35/11) refers to those lands belonging to Carlton Church, such as "14 small tenements (called Church houses) the rents of which are for the necessary uses of the church". It also refers to "a piece of ground called Bell Rope Piece, containing 5 acres 9 perches, situated near Carlton Church on the south side of the Turvey Road bounded on the east by the road leading to Church End....". This piece of ground still exists (a field), but Church End is no more; it joined the present School Lane to Eden's Lane and consisted of the aforesaid 14 small tenements, to the north of which is the High Street. This helps to show how the church at that time was in the heart of the village and not, as it appears today, isolated from the village which developed to the north east.
St.Mary’s church during WW2
The PCC Minutes of 25/7/1940 refer to a letter from the Bishop “dealing with matters regarding Local Defence, the possible commandeering of Church Towers for observation purposes, or of any consecrated land and buildings.....should people desire to use the Church as an Air Raid Shelter, he saw no good reason why they should be refused”. “Mrs.Bliss offered to pay for protection of the East window. Mr.Ledbury (Rector) appealed to the Council for buckets to be kept in church containing sand, in case of fire from incendiary bombs. Several buckets were promised”. A later minute of 4/4/41 referred to “...precautionary measures, which were to be taken in case of possible enemy action”.