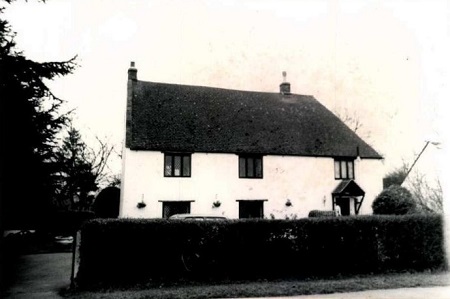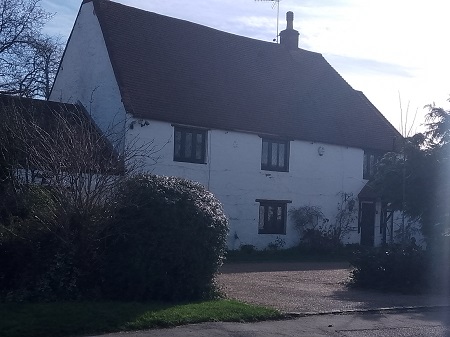Rosewayne 51 The Moor
This page was written by Pamela Hider

Rosewayne, 51 The Moor, 1974 (Courtesy of HER)
One of the earliest houses in Carlton, it is described by the Historic Environment Record for Bedfordshire as follows:
Dated building, 1719. Exterior of whitewashed plaster. Concrete tile roof, hipped to right hand side with gable coping to left hand side. Two storeys. Three modern casements to first floor. Two similar windows to ground floor with right hand gabled bracketed doorhood.
An eye to the main chance
William Chambers, aged 24, with his wife, Charlotte, and young family, appears in the census of 1861 and 1871 at no.51 The Moor as a carpenter (next door to his father James, a baker, at no.53). By the 1881 census, he was described as a 'steam sawyer' (sawing wooden boards with a steam-powered saw). During the 1880s he had appeared in electoral registers with an Occupier vote, but by the 1890s he had attained an Ownership vote and was described in the 1891 census as a 'hurdle maker' (used to pen livestock) as was his son, also William (aged 20). By the 1901 census, he was described as a 'steam engine proprietor' working on his own account and his son, as an 'engine driver (threshing)'. He is listed in Kelly's trade directories of 1898 and 1910 as 'threshing machine owner and hurdle maker'. By the 1911 census,William and Charlotte had occupied 51 The Moor for over half a century. They were now aged 75 and both died shortly afterwards. Tradition has it that the steam engines and threshing machines were kept in the thatched barn.
Rating and Valuation Act 1925
This Act specified that every building and piece of land in the country was to be assessed to determine its rateable value. This was done in Carlton in 1927 [ref: DV1/C218]. By now, the property was known as The Hermitage. The owner was specified as Mrs.Battams and the Occupier as Davey. It was described as follows:
Stone and tile, detached, downstairs 2 rooms, kitchen & scullery, upstairs 2 bedrooms, 2nd floor 2 attics, + WCs Garage. Poor.
Wood & tile, 2 stalls for goats, workshop. Barn & Washouse.
Very nice. Garden. Another hand has written Very nice, ivy in front, looks like own electric light.
'Mr B. paid £1050 for it'.
 51 The Moor, 2024
51 The Moor, 2024