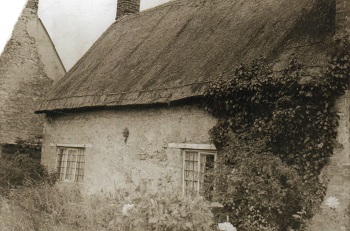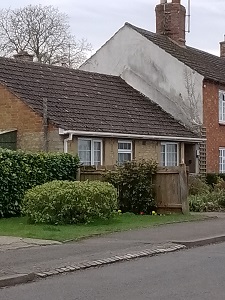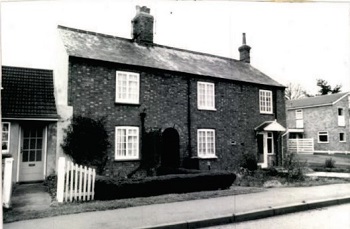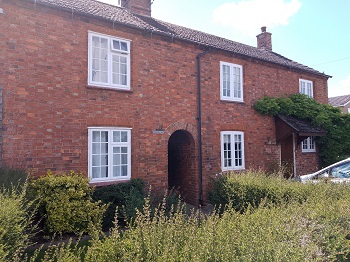39-45 The Moor
This page was written by Pamela Hider
No.39
The present bungalow (no.39) was adapted from an earlier structure. It (along with 41-45) appears on OS mapping in 1880. It is likely that all these properties were extant before that, but not effectively, in detail, on Bedfordshire maps.
However, where no. 39 is joined to the higher elevation of its neighbour, no.41 in the small terrace, 'ghost marks' reveal at least two different earlier rooflines, indicating that multiple developments have taken place on this site.
The Rating and Valuation Act 1925 [ref: DV1/H18] specified that every building and piece of land in the country was to be assessed to determine its rateable value. This was undertaken in Carlton in 1927, when we learn that no.39 consisted of two cottages. Because the cottages were joined to a small terrace of three x two storey cottages (41 - 45), all five of which were owned by the same owner (M. Kenealy), the Valuer referred to them as 1 and 2 of 5. 1 of 5 was described as 'stone & thatch, vacant, v.poor' and 'as next door'. The neighbouring cottage, 2 of 5, was described as 'stone & thatch, Living Room, upstairs 1 bedroom, barn, very bad'. The Occupier was Miss S.M.Partridge.
Over time, the two old cottages became one, but in the 1960s the structure was demolished and rebuilt into a modern bungalow, retaining the two side walls and using some of the old stone bricks in its reconstruction.

The old cottage before demolition in the 1960s (Courtesy of Carlton & Chellington Historical Society)

Modern bungalow with 'ghost marks' of previous rooflines (March 2024)
Nos. 41-45
The Rating and Valuation Act 1925 [ref: DV1/H18] specified that every building and piece of land in the country was to be assessed to determine its rateable value. This was undertaken in Carlton in 1927. The three cottages were described as 'Terrace'. The first was described as 'brick & stone, Living Room, Kitchen, upstairs 2 bedrooms, Barn & Earth Closet + over passage. Fair'. The occupier was M. Hagarty. The second was described identically and the occupier was F.Filton.
The third was described as ' Last of five, brick & stone, Living Room, Kitchen, upstairs 2 bedrooms, Barn'. It was stated as Vacant but this was crossed out and 'Dunham' was written as the Occupier 'coming in'. However, it also stated '23/5/27 still vacant'.
These cottages are described by the Historic Environment Record for Bedfordshire as follows: 19th century. Red brick. 2 storey, slate roof with projecting brick eaves. 3 casement windows with glazing bars under gauged brick heads. Arched opening to left of centre. RH modern doorway and hood.

41-45 The Moor,1974 (courtesy of HER)
The slate roof has since been replaced by modern concrete roof tiles that match those of the adjoining modern bungalow. In 1979 nos. 43 & 45 became one large cottage with additional extension at the back.

41-45 The Moor, June 2024