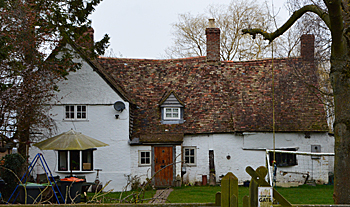Elm Tree Farm Keysoe

Elm Tree Farmhouse March 2016
Elm Tree Farmhouse was listed by the former Department of Environment in August 1983 as Grade II, of special interest. The listing dates the property to about 1600; it is colour-washed brick and roughcast over a timber frame with an old clay tiled roof, comprises one storey with attics and is built in a T-plan. The east bay of the main block is reckoned to be a bit later than the rest of the house as it has a slightly lower roof-line. There is a single storey lean-to extension at the east end.
The Rating and Valuation Act 1925 specified that every building and piece of land in the country was to be assessed to determine its rateable value. The valuer visiting the farm found it was owned by Mrs Bosworth and occupied by Mrs H H Whitlock whose rent of £60 per annum had been set in 1900. The farm comprised 60 acres. A colleague of the valuer commented: “Lettable. Rent low but pre-war right. Nice house, homestead good”.
The house contained two reception rooms, a kitchen, a dairy and a beer cellar and had three bedrooms and a loft with a window in the attics. A privy stood outside. The homestead formed a number of groups, the buildings were mostly wood on brick foundations with thatched and corrugated iron roofs:
- Right of the back door of the house were: a meal house and chicken house; a garage and bicycle shed;
- The main block comprised: a cart place for two vehicles; a cow place for four beasts; a two-bay open hovel; a chaff place; a stable for three horses; a chaff manger and hay barn; a chaff barn and five calf boxes;
- In the stockyard was a timber and corrugated iron implement shed.