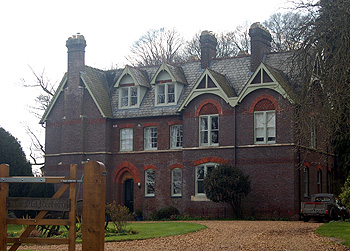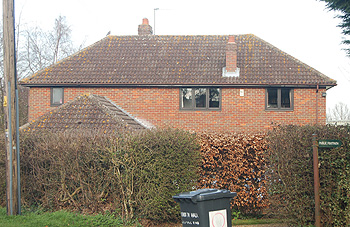Kensworth Vicarages

The Old Vicarage March 2012
The Bedfordshire Historic Environment Record [HER] contains information on the county’s historic buildings and landscapes and summaries of each entry can now be found online as part of the Heritage Gateway website. An entry for Kensworth Vicarage [HER 13,585] reads: “In 1297 a messuage was assigned to the vicar, which had formerly been a rectory, by the late dean, Master Thomas of Inglthorpe … The site of this house is now an empty plot immediately west of the church”. The site is shown on the Kensworth inclosure award map of 1801 [MA98/1] and described in the inclosure award as “the homestead and orchard called the Vicarage” [A98/1].
The second parish register for Kensworth has a note in the back written by the curate Thomas Warren in May 1800 [P34/1/2]: “In this month the vicarage house which had long been divided into two tenements for poor people was fitted up & made a decent residence for a Minister”.
In 1831 a new vicarage was built some way south-east of the church [P34/2/4/2]. In 1851 a mortgage was taken out with the Governors of Queen Anne’s Bounty to secure £210 for repairs [P34/2/4/1]. The vicarage was effectively rebuilt by Gordon Macdonald Hills in 1874 whilst he was working on a restoration of the church [P34/2/4/2].
In 1894 a specification was drawn up for work to be done on dilapidations at the vicarage [P34/2/4/3]. The estimate for repairs came to £82/0/6. In 1900 more dilapidations were expected to cost £71 to be corrected [P34/2/4/13]. In 1925 the house was insured for £2,900 [P34/2/4/4].
The Rating and Valuation Act 1925 specified that every building and piece of land in the country was to be assessed to determine its rateable value. Kensworth, like most of the county, was largely assessed in 1927. The valuer visiting the Vicarage [DV1/C114/22] noted that the vicarage included a grass field of 3.138 acres let to a man named Bates for £1 per annum. The house stood in just over one acre, one rood. He commented: “Saw Rev. Challis, says house is too large. Good drainage, no electric light or Gas”.
The ground floor comprised a hall, an office, a drawing room, a dining room, a morning room, a kitchen, a scullery and “2 extra rooms”. Upstairs were seven bedrooms, a bathroom, a W. C. and three attics. The living was worth £275 per annum net.
Outside stood a well house, a brick and slate lean-to shed (“used for storing timber”), a brick and slate store shed, a two stall stable, a brick and slate harness room and a brick and slate coachhouse with a loft over as well as a further brick and slate two stall stable. An annotation of 17th August 1937 notes: Stabling pulled down, new brick and slate garage” which measured 11 feet by 17 feet. A mortgage for £20 was taken out to help cover the costs of this work [P34/2/4/14].
By the 1980s the vicarage was deemed too large and too inconvenient and the decision was taken to sell it. Auction sale particulars [CRT130Kensworth3] are dated 23rd February 1982 and read: “The Vicarage is a substantial and imposing Victorian residence constructed of solid Luton Grey brick walls under a slate roof”. The property had an entrance porch with a mounting block and an enclosed porch with a tiled floor.
The ground floor comprised: an entrance hall with the main staircase to the first floor; a study measuring 18 feet 6 inches by 14 feet; a sitting room measuring 21 feet 4 inches by 14 feet and a dining room measuring 22 feet 5 inches by 12 (t) 4 inches with a marble - all three rooms had a marble fireplace and a beamed ceiling. There was also: a morning room measuring 12 feet 7 inches by 10 feet 11 inches with a beamed ceiling; an inner hall with a secondary staircase to the first floor and a door to “dry cellars”, there was also still a set of fourteen bells for alerting servants; a breakfast room and kitchen measured 16 feet 9 inches by 12 feet 4 inches, a scullery measured 10 feet 8 inches by 7 feet 11 inches, a maid’s sitting room measured 14 feet by 8 feet and a store or utility room measured 14 feet by 9 feet 4 inches.
The first floor comprised: four bedrooms measuring 21 feet 2 inches by 14 feet, 14 feet square, 14 feet by 12 feet 5 inches and 14 feet by 12 feet respectively; a dressing room measuring 11 feet by 7 feet 6 inches; an inner landing with a staircase to the attic; a bathroom; a separate W. C. and three more bedrooms measuring, respectively, 16 feet by 10 feet 3 inches, 15 feet by 14 feet 2 inches and 14 feet 1 inch by 9 feet 4 inches.
The second floor comprised two attic rooms measuring 20 feet by 9 feet and 12 feet by 10 feet 4 inches respectively and rear stairs to an additional attic. Outside was a well room with winding gear for the hundred feet deep well, a brick, flint and tile privy, a lean-to garage measuring 16 feet 6 inches by 9 feet 6 inches, brick and slate outbuildings and mature gardens and grounds extending to nearly three acres with many trees.
Correspondence took place between 1981 and 1985 on a replacement vicarage [P34/2/4/16]. South Bedfordshire District Council initially refused planning permission to build the vicarage adjacent to the mission church, built in 1961, in Clay Hall Road but an appeal against this decision was successful [PCKensworth18/10]. The modern vicarage stands in Clay Hall Road at the junction with Common Road and Lynch Hill.

The Vicarage March 2012