Kensworth Church Architecture
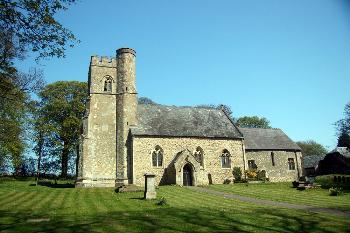
The church from the south August 2007
Saint Mary’s church lay in Hertfordshire until 1897 and the ecclesiastical parish remained in the Archdeaconry of Hertford until 1930. The church is now in an isolated position well away from the main village.
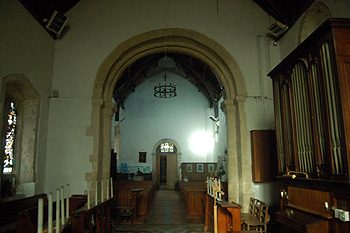
The interior looking west Sptember 2011
The earliest known vicar dates from 1207 but the church is older. It is a minor gem and most of it is early Norman, built within a hundred years of the Conquest.
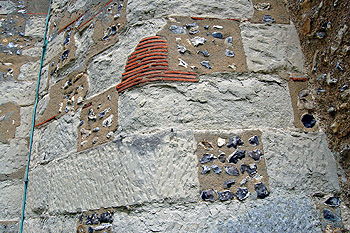
Differing materials in the church tower August 2007
The church comprises a chancel and nave with a west tower. It is mainly constructed from flint with the tower built from Totternhoe limestone. The roofs are slated.
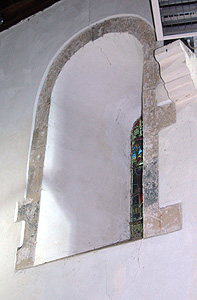
Norman window in the north wall of the nave September 2011
The chancel has courses of stone set at right-angles to one another in a style known as herringbone. All the windows on the north side of the church – chancel and nave – are typically small Norman windows with quite a large splay inside.
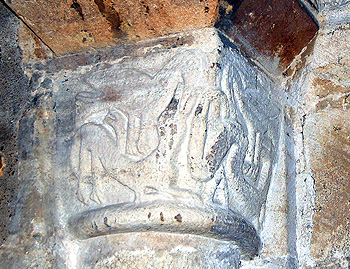
Details of the west column on the south door exterior September 2011
The south doorway is also Norman – 12th century. The capitals are both decorated. The west column has the figures of a fox and a crane on one angle and a kite and a snake on the other angle, whilst the east column has an inter-laced pattern.
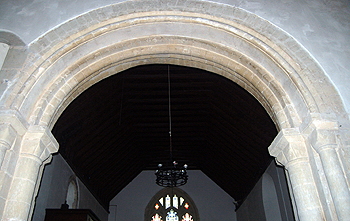
The chancel arch June 2012
Both the chancel arch and the west tower arch are typically Norman. Because of the small Norman windows the nave feels quite dark and atmospheric. The east end of the chancel is later than the bulk of the building and dates from the 13th century
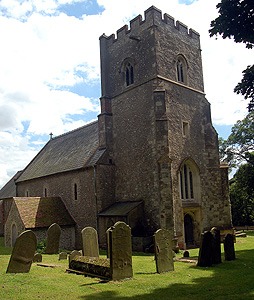
The church from the north-west August 2007
The west tower dates from the late 14th century. It has buttresses at each angle, except the south-east where a tower accommodating the stairs is located, and is embattled at the top.
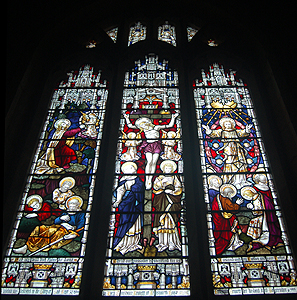
The chancel east window June 2012
The windows along the south side of the church are perpendicular, as is the chancel east window. Thus these must all date to the 15th century or later, though the masonry around them is, of course, Norman or, in the case of the east window, 13th century.
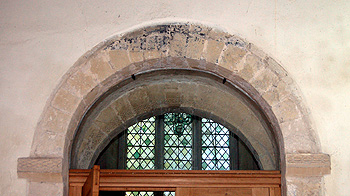
The west tower arch September 2011