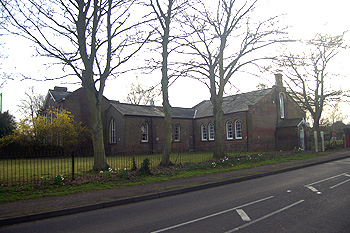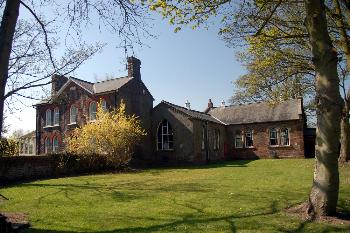Kensworth School in 1904

The old Kensworth VC Lower School March 2012
Bedfordshire County Council became Local Education Authority for the county in 1903, following the Education Act 1902. In 1904 the County Surveyor reported on the condition of all the council and voluntary schools in the county under LEA control, excluding those on Bedford and Luton Boroughs which had their own executive arrangements. The surveyor's report [E/SA2/1/1]] took the form below.
KENSWORTH SCHOOL AND HOUSE (NATIONAL)
This is a brick and slated building of light construction, and far from substantial. The whole of the premises need thorough repair, cleaning and renewal.
Main Room
This is nearly square, being 34 feet 6 inches x 32 feet 6 inches x 16 feet 10 inches and 25 feet to ridge. Open boarded roof wrought, and varnished.
It is well lighted by side and gable windows, the top lights being hung to open. Eight Tobin Tubes and an adequate Exhaust Ventilator should be provided.
The floor is partly poor. Portions have been restored; more is needed.
Class Room 26 feet x 14 feet 6 inches x 14 feet to 18 feet high.
This is a more modern room, and is well lighted and ventilated by the windows, but should have, when these are closed, five Tobin Tubes and one Exhaust Ventilator in roof.
Both rooms are warmed by Tortoise Stoves and piping, which in the large room is considerable, passing through the roof.
Two Lobbies are fair. The Back Lobby, through which access to offices is gained, is very poor and cramped.
Water Supply
This is good and plentiful.
Offices
These are common privies. They are close up to the buildings, and are dangerously offensive. All should be cleared away and replaced by proper Earth Closets in a suitable position. The existing erections are very poor, including a Coal Barn.
Playground
This is upon an unfenced piece of ground on the opposite side, East of Studham Road. It is only defined by corner marks. No proper surface is prepared; much rough, coarse grass grows about same.
House
This House has three ground floor rooms, Coal Barn and Privy, also three Bedrooms.
Ground Floor Rooms:
13 feet 3 inches by 11 feet by 8 feet 8 inches.
13 feet 3 inches by 12 feet 6 inches by 8 feet 6 inches
10 feet by 11 feet by 8 feet 6 inches
Bedrooms:
13 feet 3 inches by 11 feet
12 feet 8 inches by 6 feet 4 inches
9 feet 6 inches by 6 feet 6 inches
This house is deplorably neglected, and in very bad repair bordering on ruin.
The whole of these Premises need urgent internal and external repair and renewal.

The former school house and old school buildings April 2007