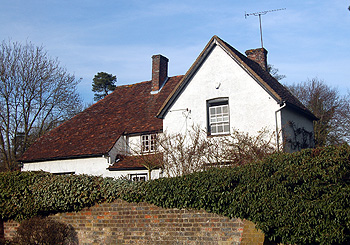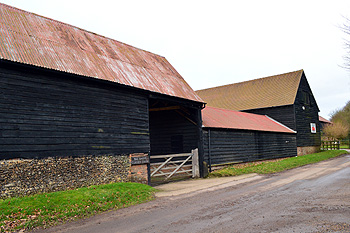Corner Farm Kensworth

Corner Farmhouse March 2012
Corner Farmhouse was listed by the former Department of Environment in September 1980 as Grade II, of special interest. The oldest parts date from the 17th century with additions through to the 19th century. It is built in an L-shape with a 19th century block at the right-hand side and a modern extension at the rear. The house is built of brick which has been colourwashed and has an old clay tiled roof. The interior is timber-framed.
No less than four barns were listed by English Heritage in January 1993. One is sixty metres west-north-west of the farmhouse and dates from the 17th century. Another, a Dutch barn, is thirty metres north-west of the farmhouse and dates from the early 19th century. A barn twenty metres west of the farmhouse dates from the late 17th century and one fifty metres north-west is late 18th or early 19th century.
In 1896 the Kensworth Estate was put up for sale by auction by the executors of Francis Hamilton, deceased. The sale particulars [P34/28/3] note that the farm was leased to Matthew Timberlake at £140 per annum. They describe Corner Farm (confusingly then known as Lynch Cottage) as containing an entrance hall, a dining room, a drawing room, a kitchen, a scullery with a copper (for heating water) and a sink, a pantry, a dairy in the basement, a back staircase, an earth closet, a landing, five bedrooms and a linen closet. “There is a Roomy WORKSHOP adjoining the Scullery, and outside a Brick and Slated Wood and Coal Shed”. Other domestic outbuildings included a brick, timber, thatched and partly corrugated iron roofed two stall nag stable with a loft over, a coachhouse, a brick, timber and tiled duck and fowl house and a well and well shed. “On the left of the House next to the Private Road [to Kensworth House] is a TENNIS LAWN, and at the rear and other side a good partly walled-in KITCHEN GARDEN with Arbour, Privy &c.”.
The homestead stood around three “well-arranged CATTLE YARDS with a covered Gateway Entrance”. The buildings comprised: a three stall stable; a chaff house with a loft over; a four bay cart hovel; a cowhouse; a four bay cattle shed; “a loose place at the end”; a corn barn with a large plank floor and two corn bays; a lean-to implement shed; a second corn barn with a plank floor and three bays; a three bay brick and slated cattle shed; “lose place at end”; a range of four brick, flint and slated piggeries; a fowl house and a mixing house with three bins. “There is a good Well and Pump in the Yards, also a Rain Water Tank just completed. On one side of the Homestead is a well-fenced and walled-in RICKYARD, and on the other a small Poultry Paddock, with a range of Timber and Thatched Drill and Tool House Buildings consisting of Duck Place; and 3 Cottagers’ Barns”.
Three labourers’ cottages adjoined the homestead. They were in the occupation of Levi Austin (who later lived at Badgers Holt) and Richard Elvin with one empty.
The land comprised 136 acres, 3 roods, 22 poles. Of this nearly a hundred acres were arable and 32 acres were pasture. To judge by other evidence it looks as if Dunstable brewer Benjamin Bennett bought the estate at the auction.
The Rating and Valuation Act 1925 specified that every building and piece of land in the country was to be assessed to determine its rateable value. The valuer visiting Corner Farm did so on 16th August 1926 in the morning [DV1/H25/26]. He found that the farm was owned by the trustees of Benjamin Bennett of Dunstable and occupied by E. W. Timberlake whose rent was £163 per annum, set in 1896. The farm comprised 155 acres. The valuer noted: “Water from well, short in summer, no drainage, buildings very fair, house old but good”. The valuer wondered: “Have I priced it too high?”
The farmhouse comprised two reception rooms, a hall, a kitchen, a scullery, a pantry and a cellar. Upstairs lay four bedrooms and a boxroom (“all sloping”). Outside stood a brick and tiled earth closet and a brick and slate earth closet; there was also a brick and corrugated iron coal barn.
The homestead lay on both sides of the road. On the same side as the house was a brick, tiled and corrugated iron nag stable with two stalls “with old loft”, a wood barn, a timber and corrugated iron trap house and a timber and tiled hen house. On the other side of the road were: a timber and corrugated iron cart shed; a large brick, tile and corrugated iron barn; next to the road was a large open feeding hovel, a brick, tile and corrugated iron stable for four horses, a loose box and a chaff house. South of this lay a small brick and tiled mixing house, five brick and slate pigsty and a four bay open hovel. To the west lay a large brick, tile and corrugated iron barn.
Benjamin Bennett’s Kensworth Estate was put up for sale by auction in 1943. The sale particulars [BML10/38/11] state that the farmhouse then comprised a hall, three sitting rooms, five bedrooms, a bathroom with bath and wash basin, a W. c., a kitchen, pantry, store room and cellar. “The water supply is from a Well whence it is pumped to Storage tanks to supply the house and buildings. Electricity has been connected by the Tenant”, who was R. G. Morton, who had a seven year lease from 1937, paying £105 per annum in rent.
A nag stable, coachhouse, two sheds and a duckhouse lay adjacent to the house. The farm building then comprised three yards with two cattle boxes, a range of pigsties, a modern cowhouse for nine with tubular galvanised iron fittings and water bowls, a bull box, a calving box, a large barn, a granary, a loose box and three bay hovel, an implement shed and a stable for four horses. There were also three brick, stud and tile cottages each with living room, scullery and two bedrooms and with a barn and pail closet standing together. The land was 171.238 acres comprising 122.88 acres of arable, 39.807 acres of pasture, 5.155 acres of woodland, a paddock of 1.271 acres and the remainder taken up by buildings.

Corner Farm Barns January 2013