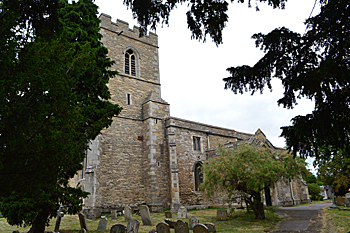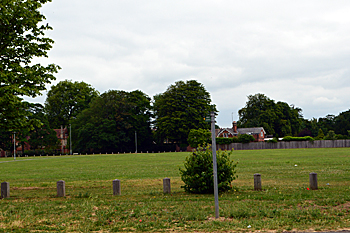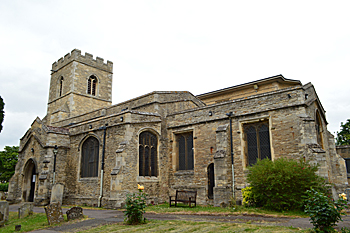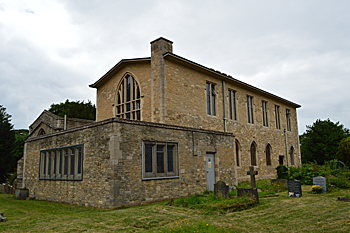Goldington Church Alterations and Additions
![The church from the south-east about 1910 [Z1130-51-2]](/CommunityHistories/Goldington/Goldington-Images/The-church-from-the-south-east-about-1910-Z1130-51-2.jpg)
The church from the south-east about 1910 [Z1130/51/2]
Most of the structural history of the church can be found in detail in Bedfordshire Historical Record Society Volume number 73 of 1994 Bedfordshire Churches in the Nineteenth Century: Part I Parishes A to G, put together by former County Archivist Chris Pickford from numerous sources some held by Bedfordshire Archives & Records Service and some held elsewhere or published.
The bulk of the original Saint Mary’s is 15th century and is Perpendicular in style. The church originally had a 15th century window west of the porch. There was an opening in the base of the south side of the tower and at the top of the tower was a short, lead-covered spire.
![The church from the south-west about 1910 [Z1130-51-4]](/CommunityHistories/Goldington/Goldington-Images/The-church-from-the-south-west-about-1910-Z1130-51-4.jpg)
The church from the south-west about 1910 [Z1130/51/4]
WA was the pseudonym of John Martin, librarian of Woburn Abbey. Either side of 1850, he wrote articles in the Northampton Mercury on the state of Bedfordshire churches. He was a high-churchman and usually vituperative, pompous and sarcastic about the churches he visited, in roughly equal measure, which makes his pieces so entertaining to read. His article on Goldington appeared on 10th April 1852.
“Truth compels us to state that the Church of Goldington exhibits as striking an example of neglect and decay as any already mentioned [in his series of articles]”.
“The roof of the chancel is not ceiled, that is something; but the timber is in very indifferent repair. Large pews crowd the small space, and are as lofty as effectually to secure the worshippers from the view of the congregation in the other part of the church. The altar railing is very bad. The window is in a very dilapidated state. Churchwardens’ usual daubing, here as in the rest of the Church, has not been spared. There are remains of a screen. The attempts at restoration are very miserable, and wretchedly painted. The chancel arch is blocked up by boards, and the perpetrators of this desecration, seem to rejoice in the act by painting their names around a flaming coat of the royal arms fixed on these boards”.
“There are two small transepts disfigured by large pews, in the erection of which will be found relics of the ancient carved wood work which once adorned the building. Whatever want of care is displayed as to the fabric, none was spared here. Large linen cloths are suspended to catch the crumbling ruins of the week. One more gaudy than another was clothed in flaming scarlet and brass nails. A few of the time-honoured open benches remain, affording a marked contrast to the hideous erections of modern days. The materials of the floor, seemingly common tiles, were broken, and the whole pavement in wretched plight. An ugly wooden gallery, with a boarded screen at its back, shut out the western window, thus disfiguring the interior, and depriving it of light and space”.
“The window of the porch was blocked up, and a figure so choked up with whitewash, and otherwise mutilated, as to be hardly discernible”.
“A very miserable stove added to the deplorable condition of the interior”.

The church from the south-west June 2017
“On inquiring of our guide how he accounted for this bad condition, he said he did not know, but he believed “Nobody cared about it”! From this we are led to infer that this parish is suffering from a want of a resident clergyman. All goes wrong, Church and congregation, when this is the case”.
“Externally, the building is almost as bad as the interior. In these days, thanks to Free-trade, every cottager is enabled to purchase glass to repair his cottage at a moderate rate; but here the eastern window was full of broken panes - the mullion of the upper window totally gone”.
“The eastern window, as already mentioned, exhibited more visible marks of ruin when viewed outside”.

Goldington Green from the south June 2017
“The village green yet remains, and long may it; but a small watercourse wound its way across by the house, which we were told was the vicar’s, offering certain exhalations, that made us glad it was not the streamlet that flowed round our cot”.

The church from the south-east June 2017
Whether it was Martin’s criticism or not the “ugly wooden gallery” as well as the small spire on the tower, was removed in 1853. The main restoration took place in 1959 and 1860, the last years of William Monkhouse’s incumbency and life. The architect was James Horsford and he rebuilt and enlarged the north aisle, restored the chancel and provided new pews.
Further repairs to the chancel took place in 1876, including a new roof. In 1879 a new organ was installed, after opposition as it obscured the view of the altar. In 1898 this was rectified by building an organ chamber and vestry on the north side of the chancel.

The church from the north-east June 2017
Another restoration took place in 1948 and 1949. Then in 1955 and 1956 a new nave was built on the site of the old north aisle. Thus the old nave effectively became the south aisle.