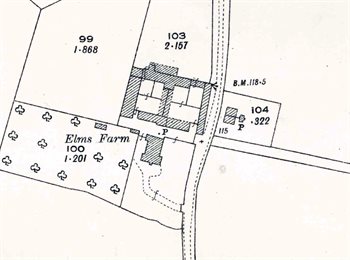Elms Farm Goldington

Elms Farm in 1926
Elms Farm was part of the Goldington Bury Estate. In 1919 the tenant was William Ell, who was replaced by Arthur E Hartop [BMB4/1/31/8]. The farmhouse was let separately to Colonel J V Read.
The Rating and Valuation Act 1925 specified that every building and piece of land in the country was to be assessed to determine its rateable value. The valuer visiting the farm [DV1/H21/30] found that the farmhouse was still rented separately. The farm was owned by the Shuttleworth family of Old Warden and still leased by Arthur E Hartop, rent was £425 per annom and included two cottages. The farm comprised 301 acres. The valuer noted: “Entered 1919. Believes Ell paid £340. On Biggleswade water”.
The homestead comprised trap house and nag stable, two barns, two loose boxes with mangers, a six-bay hovel, a mixing house, three piggeries, another mixing house, a granary, a five-bay hovel, a dix-bay hovel, another barn, nine cow stalls (“note used”), a store place, a chaff house, an eleven-stall stable and two standings, three cow stalls (“not used”), a two-stall stable, a garage, a six-bay cart shed, two implement sheds and a further implement shed with a loft over. In the fields were two weather-boarded barns.
The farmhouse was called The Elms [DV1/C228/145] and was now tenanted by Mrs Read, the owner being given as A E Hartop, though he was actually the tenant, of the Shuttleworth Estate, with Mrs Read as sub-tenant. She paid £70 per annum in rent.
The detached brick and slate building (“stands well”) comprised two reception rooms, a hall, a kitchen, a pantry and scullery and had five bedrooms on the first floor along with a bathroom with hot and cold running water. One of the downstairs reception rooms was used as a bedroom. There was also a cellar. The valuer noted: “No lighting. Lovely place”. Lighting was by oil lamps. Another hand noted: “Damp. Drains good, light and pleasant”. This hand also noted that the dining room measured 18 feet by 16 feet, the drawing room 17 feet 9 inches by 16 feet, the hall 35 feet by 4 feet 9 inches and the kitchen 20 feet by 15 feet 9 inches. “Good garden. Orchard and Kitchen garden”. In the grounds was a brick and slate coal barn and a weather-boarded and tiled fol house.
In 1950 the Goldington Bury Estate was put up for sale by auction. Elms Farm was Lot 2 in the particulars [1091/4/1/3] and comprised 300.945 acres - “a compact corn, stock and market garden holding very well situate with road frontage to every field”.
The farmhouse, of brick and slate construction, was “approached by a gravelled drive through a pleasant garden” and comprised, on the ground floor: an entrance hall; two reception rooms; a butler’s pantry; store cupboards; a cellar; a kitchen; a china pantry; a scullery with a sink and boiler; a dairy and a coal place. Four bedrooms lay on the first floor along with a dressing room, bathroom and WC.
Mains water and electricity were connected. Drainage was to a cesspit.
The farm buildings “are situate north of the farmhouse and form a compact, soundly constructed group enclosing two spacious yards which are connected with main water!. The east yard was surrounded by: a brick and tiled garage, pair of loose boxes, stable, chaff place and cowhouse; brick, timber and corrugated iron six-bay open hovel and loose box; brick and pantiled three-bay open hovel and pair of loose boxes. The yard to the west was surrounded by: a brick timber and corrugated iron six-bay open hovel and loose box; a brick and slate granary, workshop and range of three pigsties with a mixing place; a large Dutch barn of brick, timber and corrugated iron with two store places. A large timber and tiled double barn, adjoined by a timber and corrugated iron eight-bay implement shed and enclosed tractor shed lay on the north side of the yards.
The total acreage of arable was 234.62 acres and pasture 123.872 acres, with 37.637 acres of mixed arable and pasture and the remainder of the acreage comprised orchard, homestead, rickyard, cottages and roadway. The cottages were a pair, brick and tiled and each comprising two bedrooms, two living rooms, a pantry, washhouse, earth closet and garden. The farm was let to H Sinfield. The rent was £450 per annum.
The farm was bought by Bedford Borough and used for housing. In 1959 88 houses and 82 garages were planned [BorBTP/LA57/187B]. The remainder of the Elms Farm estate was built in three phases, with planning permission in: 1964 [BorBTP/LA64/274A]; 1969 [BorBTP/69/294] and 1974 [BorBTP/74/1043]. Today the site of the farmhouse and buildings lies under the modern housing in Church Lane, opposite the junction with Needwood Road.