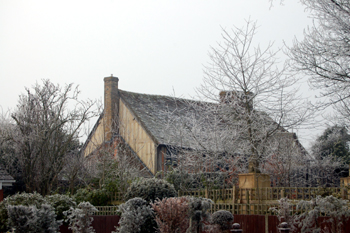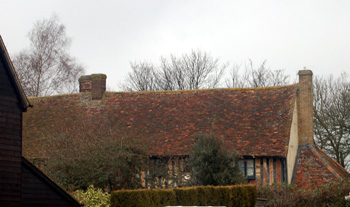Lancotbury Totternhoe

Lancotbury January 2010
When one gets a glimpse of Lancotbury it is clear at once that it is a very old house. It was listed by the former Department of Environment in February 1967 as Grade II, of special interest. The listing dates the building to the early to mid 16th century. It is constructed of close-studded timber framing with painted brick nogging [i.e. infill between the timber frames]. It has a plain tile roof with gabled ends. Inside, the hall and parlour are heated from a back to back fireplace. The listing adds: "the service room to right (South-East) has a later gable end stack and may have been unheated originally. Of the 3 chambers only the hall and the parlour chambers are heated. In circa 17th century a stair tower was built at the rear (North-East) of the hall/parlour axial [chimney] stack. Circa 18th or 19th century single storey addition at the South-East end".
Bedfordshire and Luton Archives and Records Service has a reasonable amount of information on Lancotbury from research done by a previous staff member in 1959 [CRT130Tott3]. The first mention of the house is in 1659, when it was still known as Pedders at the Green, to distinguish it from at least one other farm, Pedders at Styles. The Pedders were a large farming family in Sewell and Totternhoe; but it was probably Robert Pedder of Sewell and his daughter Rebecca, wife of Thomas Beane, that sold it in 1652 to Thomas Michell or Mychell, gentleman [an endorsement on BW341]. Just as the Pedders had given the name of the farm, the Michells continued to provide a further identification, "sometime occupied by Thomas Michell" in legal documents right down to the 19th century. In 1659 and 1660 he and his sins Thomas and Henry sold the estate for £1,600 to Peter Harmer of Letchworth [Hertfordshire], who settled it on his wife Jane and their son Richard.
In the Hearth Tax return of 1671, Peter Harmer is credited with eight hearths (the largest establishment in Totternhoe), and is described as "of Totternhoe" when buying an adjacent close in 1663 [BW347]. By 1676 both he and his son were dead and his widow Jane sold the estate to Jane Percy or Pory, a widow of Saint James', Clerkenwell for £1,720 with the consent of her sister-in-law Lettice, wife of John Temple [BW349-50].
There is no indication that Jane Pory ever lived at Totternhoe - she is of the parish of Saint Andrew, Holborn, when making her will in 1707 - and though she meant to leave £3 to the poor of each parish in which she held land, she changed her mind in a codicil and took back the charity from Totternhoe, Saint Bride's, Deptford [Kent] and Little Compton [Gloucestershire], leaving only Lambeth [Surrey]. Instead she left £20 for the relief of poor clergy that were non-jurors [clergymen who refused to swear an oath of allegiance to William III and Mary after the deposition of the Catholic James II in 1688]. Her first husband had been Doctor Bryan Walton, Bishop of Chester; he had been Chaplain to King Charles I (1625-1649) and was an eminent oriental scholar and editor of the English Polyglot Bible issued in 1654-1657. Her only son, also Bryan, was already dead and she disapproved of her grandson Brian so strongly that she left neither mourning nor memento, and firmly intended to leave all her considerable property to her great-grandson, let another Brian, but only on the condition that he remained in the care of her sister and her long and faithful servant and steward Gabriel Joy, with no attempt on the part of his parents to interfere in his education; but though she made careful arrangements for him to be a Divine or a lawyer, who would (at her earnest request) have great care of his great grandfather's own copy of the Polyglot Bible, he must have died when still a boy because everything went to his aunt
Anne Walton [BW351] who married Humphrey Watson in 1718 and her Totternhoe property formed part of the marriage settlement [BW352]. The tenant at the time was Gabriel Snoxall senior. He owned land in Chalgrave which went to his eldest son Gabriel, a collarmaker, as well as cottages in Church End occupied by his daughters and their families.
In 1752 the widowed Anne Watson lived at Harrow [Middlesex] and she and her only son Rev. George Watson of Saint George's, Hanover Square, had let the house in Totternhoe to a man named Proctor or Procter and had mortgaged the Totternhoe Estate to Eliza Lovett. By 1771 they had borrowed £2,000 [BW353-355]. Procter was still the tenant in 1775 when George Watson's widow Elizabeth, Countess Dowager of Deloraine (her first husband's title) and her sister-in-law Ann Watson of Hayes [Middlesex] sold the estate for £1,400 to Thomas Munn, yeoman, of Sawbridgeworth [Hertfordshire] [BW356-357]. The same year Procter was replaced as tenant by Robert Seabrook. He was followed by his son Oliffe until 1786.
Munn had bought a neighbouring farm in Middle End in 1773 and when he died in 1790 he left both to his son John, of Saint Albans [Hertfordshire] for his life, then to his kinswoman Maria Edwards "who lives in my house". Maria was a Baptist and married Baptist minister Thomas Hunt in 1795. He was later minister at Ridgmont. They had four children - Thomas, Martha, Maria and John. She inherited the Totternhoe estate in 1805 and sold the farm at Middle End in 1838 for the benefit of her two daughters.
In 1829, following the death of the Earl of Bridgewater, his estate in Totternhoe was surveyed [BW1004]. The survey also included every building in the parish, whether owned by the estate or not (and at that date most were not). Lancotbury, part of Church End Farm, was still owned by Thomas Hunt and occupied by Daniel Twidell, the farm house stood in two roods, fifteen poles.
A similar survey was carried out in 1840 and by that date the farm was stated to belong to Thomas Hunt, Daniel Twidell was still the occupier. The 1841 census reveals that Twidell (or Twidle as the enumerator spelled it) was about 60 and lived with Sophia Jackson, about 45, his housekeeper; Elizabeth Kempster, about 20, a female servant and three male servants, all about 15 - Daniel Dawson, John Holland and William Bliss. The reference book has been annotated: "now Earl Brownlow, W. Pratt" so clearly the Earl bought the farm from Hunt or one of his successors in title.
Maria Hunt died in 1853 in Hackney [Middlesex] and her son Thomas immediately sold Church End Farm to Earl Brownlow for £3,690. Earl Brownlow's Totternhoe Estate was put up for sale in 1916 [Z513/22]. Lot 7 was a "productive Corn and Sheep Farm known as CHURCHEND FARM" which comprised 85 acres, 6 poles and was let to W. J. and J. H. Pratt for £112/12/9 per annum.
The homestead: "is placed at the eastern end of the Village of Totternhoe and includes a comfortable old-fashioned Farmhouse [today's Lancotbury] containing, on the GROUND FLOOR: - Two Sitting Rooms, tile-paved Kitchen and Scullery. On the UPPER FLOOR: - Four bedrooms and Store Room. Garden in front. THE FARM BUILDINGS are of good construction and include Barn, 6-stall Cart-house, Stable, Mixing House, with concrete floor, Loose Box, 2-stall Cart-horse Stable, Corn Store, with concrete floor, 6-bay open Cattle Shed, Cow House for four and Barn".
The land, apart from that devoted to farmhouse and homestead comprised:
- 2 acres, 1 rood, 4 poles of regulated pasture - this lay on Castle Hill and was divided up into numerous small stints. These were similar to the strips used for arable farming before inclosure but were just for grazing and had been allotted by the Inclosure Award of 1891;
- 64 acres, 1 rood, 31 poles of arable;
- 1 acre, 3 roods, 16 poles of orchard;
- 15 acres, 1 rood, 9 poles of meadow.
The Pratts also leased 24 acres, 3 roods, 13 poles of "accommodation arable land for £20/12/- per annum (Lot 7a); 38 acres, 29 poles of "accommodation arable land" for £35 per annum (Lot 7b) and 69 acres, 1 rood, 38 poles, being "a compact area of arable and down land" for £29 per annum (Lot 7c), around 13 acres of this last lot was leased by G. E. Pratt. These lots are all annotated on the map accompanying the sale particulars and are shown below. To see a larger version, please click on the image.
![Church End Farm land annotated on the 1916 sale particulars [AD1147-92]](/CommunityHistories/Totternhoe/TotternhoeImages/Church End Farm land annotated on the 1916 sale pa_250x200.jpg)
Church End Farm land annotated on the 1916 sale particulars [AD1147-92]
The Rating and Valuation Act 1925 specified that every piece of land and property in the country should be valued to determine its rateable value. Totternhoe, like much of Bedfordshire, was assessed in 1927 and the valuer visiting Church End Farm, as it was still known [DV1/H25/28] noted that it was now owned and occupied by W. Pratt who farmed 163 acres. The valuer remarked: "House very old. Water from well. Buildings fair". Another hand has written: "House rather large. House old but fair. Homestead good".
The brick, timber and tile house comprised two reception rooms, kitchen, scullery and conservatory with four bedrooms ("1 sloping") upstairs. A timber and thatched barn and small gig house stood outside, as did a timber and slate earth closet. The homestead comprised the following groups of buildings:
- a timber and slate cow house for four beasts; very old brick, timber and corrugated iron hovel; timber and thatched pig sty and two bay cart hovel;
- a large brick, timber and tiled barn;
- a brick, timber and tiled stable for six horses; loose box; calf pen; two stall nag stable; grain store; brick and corrugated iron four bay sheep hovel; timber and thatched three bay sheep hovel;
- a timber six bay open hovel.
In 2013 the house was for sale. The sale particulars [Z449/6/8] detailed, on the ground floor: a hall; a kitchen/breakfast room measuring 17 feet 9 inches by 14 feet; a pantry; a back kitchen measuring 12 feet 7 inches by 9 feet 8 inches; a sitting room measuring 17 feet 1 inch by 14 feet 5 inches and a dining room measuring 16 feet 10 inches by 13 feet 9 inches. On the first floor were four bedrooms measuring, respectively: 19 feet 2 inches by 13 feet 7 inches; 13 feet 10 inches by 10 feet 4 inches; 13 feet 11 inches by 10 feet 10 inches and 9 feet 11 inches by 7 feet 10 inches as well as a bathroom. Outside were: a drive; a double garage with an office above measuring 15 feet 1 inch by 9 feet 6 inches; a pond; a box parterre; a folly and a cart shed.

The rear of Lancotbury seen from Church Green February 2010