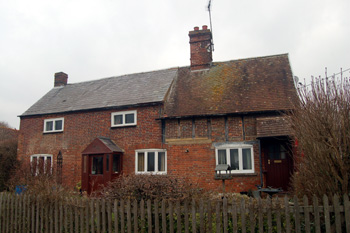228 Castle Hill Road Totternhoe

228 Castle Hill Road February 2010
228 Castle Hill Road is clearly an old building. The Bedfordshire Historic Environment Record [HER 15423] describes it thus: "A 17th and 18th century house. The southern section dates to the 17th century is red brick to the ground floor, while the attics are timber framed with brick infill and a clay tile roof. The northern part is 18th century and constructed from red and blue brick. This part has two storeys and a slate roof, there is one casement window and one Yorkshire window which appear to be modern replacements".
In 1829, following the death of the Earl of Bridgewater, his estate in Totternhoe was surveyed [BW1004]. The survey also included every building in the parish, whether owned by the estate or not (and at that date most were not). 228 Castle Hill Road was then described thus: " House, yard, barns, garden and orchard; owned by Lord Bute; occupied by Joseph Jeffs; 1 rood, 21 poles".
A similar survey was carried out in 1840 and by that date the property was owned and occupied by Daniel Twidell and stood in just 25 poles. The 1841 census shows that a Daniel Twidell was living at Lane Farm. This house may have been another of his properties which was left vacant or it may have been another Daniel Twidell's but he and his family were out when the census enumerator called because the census only includes one Daniel Twidell. Another possibility is that it was actually occupied by one of Daniel Twidell's workers listed elsewhere in the census.
The Rating and Valuation Act 1925 specified that every piece of land and property in the country should be valued to determine its rateable value. Totternhoe, like much of Bedfordshire, was assessed in 1927 and the valuer visiting 228 Castle Hill Road [DV1/H25/42] found that it was owned and occupied by F. Holmes and was a farm which comprised eleven acres. The valuer commented: "Water from well, some buildings very bad others fair, house old".
The brick built and tiled house comprised two reception rooms, a kitchen, scullery and pantry downstairs with two bedrooms and a boxroom ("all sloping" upstairs. A brick and slate earth closet stood outside. The homestead comprised a brick and slate mixing house; a tile and tiled hovel; a tile and corrugated iron calf pen, hen house and pig sty; a tile and corrugated iron pig pen; a brick, tile and corrugated iron stable for two horses; a large brick, tile and corrugated iron barn and three brick, tile and slate pig sties.