Carlton Church Architecture
This page was written by Pam Hider.
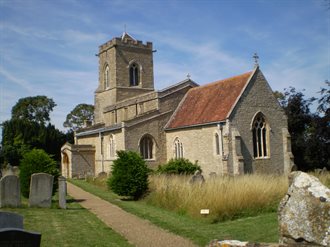
St. Marys Church Carlton April 2015
(copyright Carlton Parochial Church Council)
The early medieval period church is described by Historic England as follows:
"Parish Church of coursed limestone rubble with clay tile roofs. Plan consisting of 2-bay chancel, 3-bay nave and N. and S. aisles, W. tower and S. porch. There are some remains of Anglo-Saxon work in the N. wall of the chancel and the base of the tower. The nave was originally aisleless. The S. aisle was added early C14. The arcade has octagonal piers. The N. aisle is slightly later and has quatrefoil piers. Above the arcades, a clerestorey (sic) was added C15 with three windows to each side, each of two trefoiled lights under a square head. The Anglo-Saxon chancel was extended eastwards in C14. (There was a C14 S.chapel - since demolished). 3 stage tower. Top stage C15 with embattled parapet and gargoyles at each corner. C.15 chancel screen. Most of the pews and the pulpit are Jacobean".
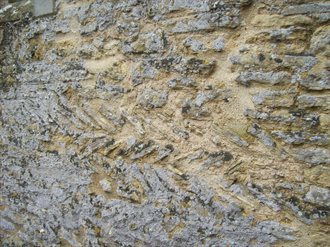
Original Saxon brickwork in exterior of north wall May 2018
The bowl of the font is Norman in character c.1130. It is decorated with an early form of the Green Man motif in which grotesque heads and fleur de lys and scrolls are intermixed. The rope moulding around the upper part was damaged during Cromwell's time.
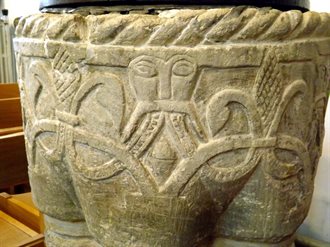
Carlton Church font March 2016 (copyright Carlton Parochial Church Council)
At some time in the 14th century, a chamber with a lean-to roof was built at the south west corner against the tower and the wall of the south aisle. This was probably a priest's house and the remains of a chimney can be seen outside at first floor level.
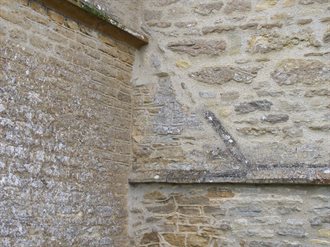
Remains of the priest's house May 2018
The pointed chancel arch is very plain and of irregular shape, of two chamfered orders which die into the walls, without capitals or corbels at the springing: it is perhaps of the 14th century. The rood screen with five divisions of tracery (which would have supported the loft) is thought to be 15th century.
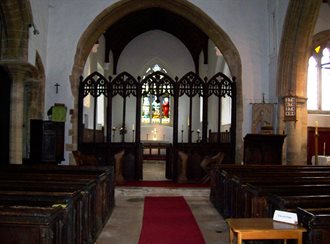
Chancel and screen May 2018
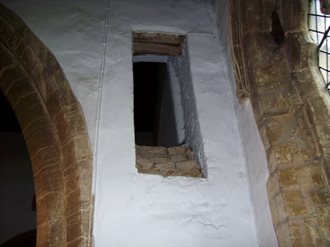
Remains of staircase to rood loft May 2018
On each side of the nave, there are three pointed arches, apparently transitional form 1st period to middle period. Those on the North are elegantly formed and have clustered piers of four shafts with moulded capitals & bases; those on the South are loftier & more acute, springing from octagonal columns.
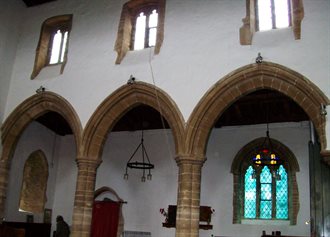
Arches on the north side May 2018
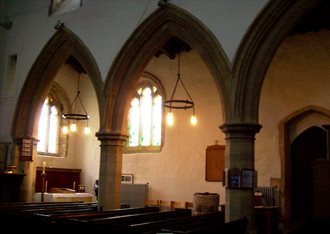
Arches on the south side May 2018
Early masonry remains in the chancel and tower, which may date from the latter part of the 11th or early 12th century. The tower is built of small flat stones like the chancel, but set in level courses, and the quoins, now only preserved at the east, are little if any larger than the wallingstones. The same thing is to be seen in the tower of St. Peter's Church, Bedford, also probably of late 11th-century date.
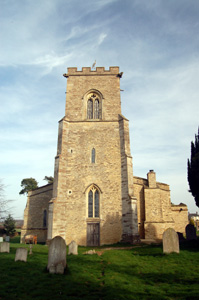
Carlton Church tower from the west March 2009
[References: Victoria County History of Bedfordshire; 'Bedfordshire Churches in the 19th Century' by Chris Pickford in Bedfordshire Historical Record Society Publications volume 73].