The Present Steppingley Church
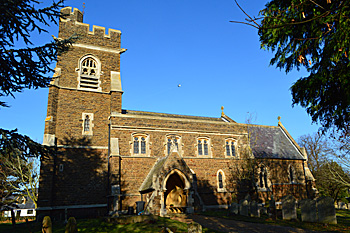
The church from the south December 2016
Most of the structural history of the church can be found in detail in Bedfordshire Historical Record Society Volume number 79 of 2000 Bedfordshire Churches in the Nineteenth Century: Part III: Parishes S to Y put together by former County Archivist Chris Pickford from numerous sources some held by Bedfordshire & Luton Archives & Records Service and some held elsewhere or published.
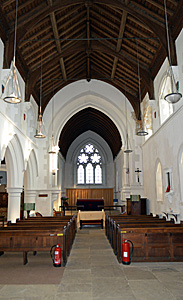
The interior looking east December 2016
The old church at Steppingley was pulled down in 1858 and a new church opened in 1860. The church now comprised a chancel with a north vestry, a nave, a south porch, a north aisle and a west tower. The structure was built of coursed ironstone rubble, no doubt from the old church, at least in part. Highlights, such as window frames were picked out in Bath stone and the church had a slated roof.
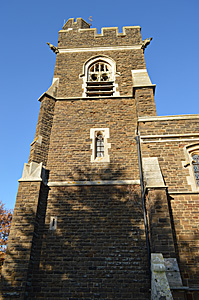
The west tower December 2016
The description of the church by the former Ministry of Public Buildings and Works in 1961 was that the style is “generalized developed Gothic”. The tower has a common Bedfordshire motif of the stair turret exceeding the height of the tower itself. The font of the old church was not re-used and a new one was carved by Thomas Earp. He did all the stone and wood carving in the church.
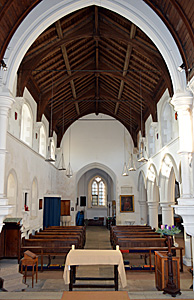
The interior looking west December 2016
Problems were evident with the new church almost immediately. In 1868 the tower had to be strengthened. The Archdeacon of Bedford noted in 1873 that, owing to bad foundations, the walls were cracked on all four sides [ABE3] and in 1876 the church was underpinned, costing the Duke of Bedford £1,000 [R5/921].
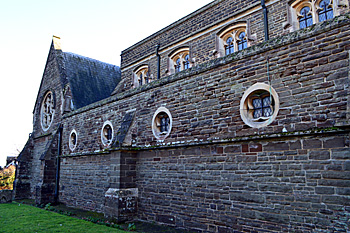
The north aisle and vestry from the north December 2016
By 1912 the chancel was again causing concern. Architects Adams and Holden undertook to secure it in that year [P82/2/2/18-19]. It was during this work that a hoard of 13th century silver coins was discovered beneath the floor of the chancel, evidently missed at the rebuilding, which cannot have included relaying the foundations in the church, and hence its later problems. The hoard may have been deposited by Rector John Schorne.
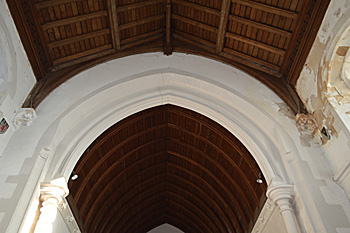
The chancel arch December 2016
The Rector W S A Granger (1922-1928) was a keen carver of wood. He set up a wrought iron screen in the chancel arch and adorned it with his own creations, mostly since removed, along eith the screen [P82/28/9]. Electric light was installed in 1934 [P82/2/2/5].
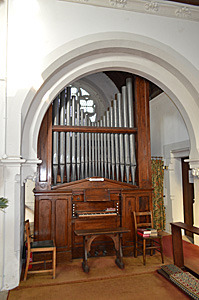
The organ December 2016
The 1960s saw more alterations. In 1961 the boiler was converted to run on oil and the heating system was overhauled. The organ of 1861 was also moved to the chancel and fitted with an electric blower [P82/2/2/6]. In 1962 permission was given to restore the chancel, remove plaster angel figures, a harmonium and carved choir stall fronts. The font was also replaced by one from Segenhoe church and the medieval piscina was moved from the vestry to the chancel [P82/2/2/7]. The design of the piscina was also restored [P82/2/2/11]
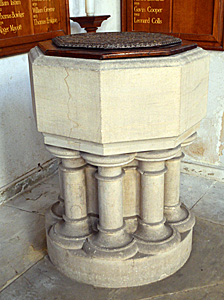
The font December 2016
In 1968 a new pulpit was provided, replacing one in Bath stone made when the church was rebuilt [P82/2/2/8].
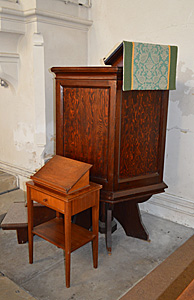
The pulpit and reading desk December 2016