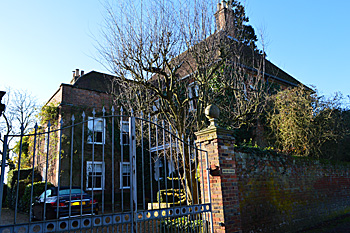Steppingley Rectories
![The village in 1836 [MA76]](/CommunityHistories/Steppingley/Steppingley-Images/The-village-in-1836-MA76350x301.jpg)
The former rectory in Steppingley lay in a field just north of the church. A terrier of property owned by the Archdeaconry of Bedford describes it, in 1710, as having three bays and a lean-to [ABE3 Volume II page 554)]. The walls were of clay and the roof was thatched. Three rooms lay on the ground floor, with clay floors and two of them with ceilings. Three chambers lay upstairs, all ceiled. Outside stood a two-bay barn with clay walls and floor and a thatched roof and a lean-to barn with a small hogsty and stable, also clay-walled and thatched. It is shown as Number 55 on the inclosure map of 1836 above [MA76] (to see a larger version please click on the image)
Hinton House was listed in October 1952 by the Ministry of Public Buildings and Works as Grade II, of special interest. The early to mid-eighteenth century building was extended to the rear late in the century and in 1857 in front as well. It has red brick in the 18th century parts and red and yellow chequered brickwork in the 19th century areas. It has clay tiled roofs. The original structure, which lies parallel to the road, is one room deep and has two storeys with attics.
This property was a mansion owned by William Lindsell until 1840 when the rector exchanged some of his property in Steppingley with Lindsell, acquiring the house as part of the exchange and making it the rectory. The house had once belonged to Robert Parker and then to his son John Wilkins Parker. The old rectory had evidently been unsuitable for over a century, John Matthews writing in 1717: “I reside personally upon my Cure but not in the Parsonage-House because of its Meanness and other Inconveniences”. In 1720 he added: “the Parsonage House being not fit for any Minister to dwell in, even ever since it was first built”.
In 1857 alterations were made and new stables provided, more additions being made in 1860. There are papers for both sets of works in the Ely Diocesan Archive at Cambridge University Library [EDR/G3/40, MGA/BED/26 and MGA/BED/32]. Further alterations were made in 1910 [X392/11].
The Rating and Valuation Act 1925 specified that every building and piece of land in the country was to be assessed to determine its rateable value. The valuer visiting the Rectory [DV1/C81/4] found that it stood in 1.434 acres and comprised three reception rooms, a kitchen, scullery and pantry, five bedrooms, two dressing rooms, a bathroom, two attic rooms and a tank room. Outside were brick and tiled stables, a coachhouse and a timber coal house.
Further alterations were made to the rectory in 1938 [P82/28/9 pages 132-133]. The Rectory was sold by the church commissioners in 1960 [P30/2/27] as surplus to requirements. In 1972 Hinton House, as it was then called, was again for sale. The particulars [Z156/54] tell us that it then stood in three-quarters of an acre. On the ground floor were: an entrance hall measuring 20 feet by 7 feet; a cloakroom measuring 17 feet 3 inches by 7 feet; a separate WC off the cloakroom; a drawing room measuring 23 feet 10 inches by 16 feet; an inner hall; a morning room or play room measuring 21 feet 6 inches by 14 feet 9 inches; a dining room measuring 14 feet 9 inches by 14 feet 6 inches; a rear entrance lobby; a kitchen measuring 17 feet 4 inches by 12 feet; a boiler room and a small utility room; there was also a large cellar “with brick recesses for wine storage”. The first floor contained a dressing room measuring 18 feet by 7 feet to a bedroom measuring 23 feet by 16 feet; there was a main bathroom and a separate WC; two other bedrooms measured 15 feet by 14 feet 9 inches and 15 feet square respectively. A “second suite” bring “self-contained would serve ideally for an elderly parent, au-pair, nursery etc”. It comprised a bedroom measuring 15 feet by 10 feet 4 inches and a bathroom. There were three attic rooms “suitable for conversion”. The grounds included garages measuring 14 feet by 8 feet and 20 feet 6 inches by 10 feet respectively as well as stabling with a log store and hay loft.
In 1997 planning application was made for erection of a double garage [PCSteppingley18/18]. The following year application was made for works to trees covered by Tree Protection Orders [PCSteppingley18/19].

Hinton House December 2016