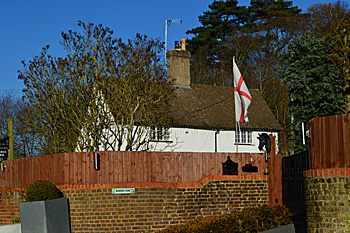Warren Farm Steppingley

Warren Farm December 2016
Warren Farmhouse was listed by English Heritage in May 1985. It dates from the 17th century and is timber-framed, the east gable end having colour-washed brick infill, the ground floor having brick casing. The whole structure is covered in colour-washed roughcast render. The roof comprises 20th century tiles and the house has two storeys. There is a late 19th century brick addition at the rear to form an L-shape.
The Rating and Valuation Act 1925 specified that every building and piece of land in the country was to be assessed to determine its rateable value. The valuer visiting the farm [DV1/H16/10] found it owned by the Duke of Bedford’s London and Devon Estates Company, the tenant of the farmland being Percy Warrington. He occupied the homestead but not the farmhouse. The valuer emphasised: “No House. Land acreage included in Wakes End Farm, Parish of Eversholt”.
The homestead comprised:
- Block A: brick and tiled two-bay dog pens, loose box, trap house and loose box;
- Block B: wood and tiled barn, two bay open shed and loose box;
- Block C: wood and tiled food store, harness room, stable for four, two loose boxes, three-bay open shed and three-bay cart shed.
The farmhouse, then called Warren Farm Cottage [DV1/A10/17] was occupied by the one of the duke’s gamekeepers - H F Norris and the rent was included in his wages. The house had two reception rooms, a pantry and scullery on the ground floor and four bedrooms on the first floor. An earth closet stood outside along with a wood and tiled coal house. Water came from a pump in the yard.