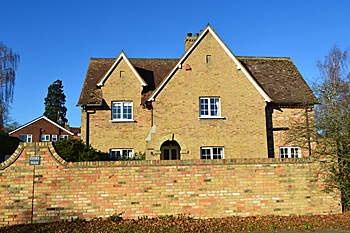Cooks Farm Steppingley

Cook's Farm December 2016
Cook’s Farm was built in 1863 in yellow brick with a clay tiled roof, by Bedford Estates. The Rating and Valuation Act 1925 specified that every building and piece of land in the country was to be assessed to determine its rateable value. The valuer visiting the Farndish [DV1/H16/4] found it still owned by the estate and rented by John Putman at £72 per annum for buildings and 42 acres, 3 roods of land.
The valuer commented: “Water from pumping room. Saw Mr Putman…full drainage bad. Has too far to fetch water”. Another hand wrote: “A useful smallholding”.
The farmhouse comprised two reception rooms, a kitchen, scullery and bakehouse on the ground floor with four bedrooms above. Outside stood an earth closet, a wood barn and a coal house. Water came “from a pump down road”.
The homestead was divided into a number of areas. Adjoining the house were a brick and slate loose box, garage, food store, cow house for six. In a nearby field were three separate blocks:
- Block A comprised a wood and tiled fifteen-bay open shed;
- Block B comprised a wood and tiled loose box, food store, trap house and a barn with loft over;
- Block C comprised a brick and tiled chaff house, stable for four and a two-bay cart shed
In recent years planning applications have been made for alterations: in 2000 for erection of a garden wall, an extension to an outbuilding to form a double garage and the formation of vehicular access [PCSteppingley18/26]; in the same year for a single storey side extension and reinstatement of a chimney stack [PCSteppingley18/27] and between 1999 and 2003 to form a granny annexe [PCSteppingley18/32].