Segenhoe Church Alterations and Additions
![Segenhoe church about 1911 by Jack Sharp [X347/180]](/CommunityHistories/Ridgmont/RidgmontImages/Segenhoe church about 1911 by Jack Sharp_351x225.JPG)
Segenhoe church about 1911 by Jack Sharp [X347/180]
Some of the structural history of the church can be found in detail in Bedfordshire Historical Record Society Volume number 77 of 1998 Bedfordshire Churches in the Nineteenth Century: Part I: Parishes H to R, put together by former County Archivist Chris Pickford from numerous sources some held by Bedfordshire & Luton Archives & Records Service and some held elsewhere or published. Some of the history can be found in a pamphlet by Kevan Fadden of Ampthill and District Archaeological and Local History Society – Segenhoe Church Revisited published in 2009.
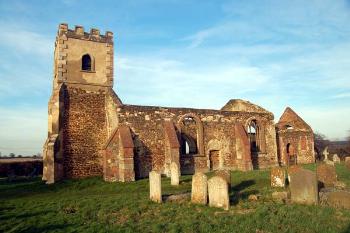
Segenhoe church from the south February 2007
Little is known about the church between the last pieces of datable medieval architecture in the 15th century and the early 19th century. The church retained its 14th century font until 1855 when it was removed to the new church. It was returned in 1904 and survived until 1959, though by 1961 vandals had overturned and smashed it. It is known that the sanctus bell was stolen by the Aman family about 1680 [HSA1680S36] and that the 14th century west window was blocked in the 18th century by the building of three buttresses.
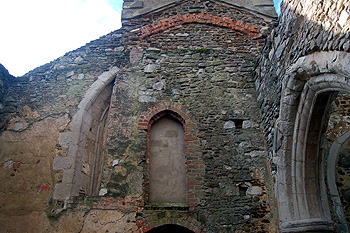
The west end of the nave showing the blocked west window January 2012
The west end had a wooden bellcote on top as shown in the picture below painted in 1813. The painting also shows that the nave had been re-roofed with a lead sheet at a much lower level than the original tiled roof. Two dates are shown above the north door – 1751 and 1781, presumably dates at which alterations took place.
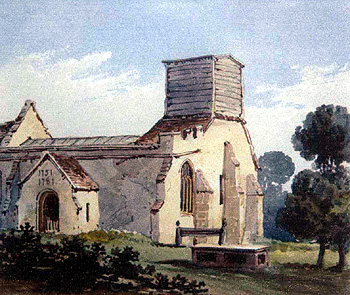
Segenhoe church about 1823 by George Shepherd
In 1818 and 1819 the church was repaired under the supervision of Robert Nixon of Woburn. This included rebuilding the north porch and repairing the walls with brick, which can still be seen today.
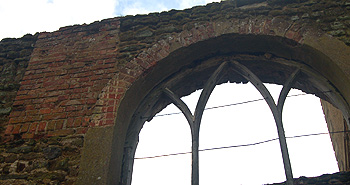
Brick repairs on the exterior of the north aisle January 2012
Most of the windows were enlarged and fitted with wooden tracery of the type known as "Churchwarden's Gothic". Some of this survives in the north aisle and the south wall of the nave. The roof was reconstructed and slates replaced the lead. Finally, the whole church was rendered over externally with stucco which led some people to assume that the whole church was an 18th or 19th century creation until the stucco was removed in the 20th century and the architectural detail revealed. The church was also re-seated in 1819 and three of the four bells were sold for scrap to raise money towards the cost of the repairs. The Incorporated Church Building Society also lent £100 in 1818.
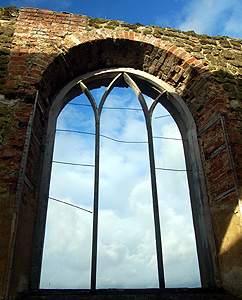
Wooden tracery in the north aisle January 2012
The new west tower was erected between 1823 and 1826 replacing the bellcote. The remaining bell was placed in the new tower. Thomas Potter MacQueen of Segenhoe Park had agreed to contribute towards the cost of this but reneged on this promise and a loan had to be taken out to cover the shortfall [R3/3790, 3795, 3797 and 3800]. This action may have been down to a dispute between MacQueen and the parishioners regarding pews [ABCP391/17 and 20].
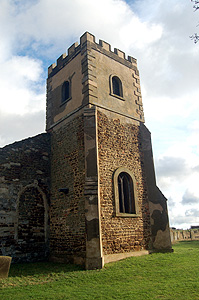
The tower from the north-west January 2012
John Martin was the librarian at Woburn Abbey and wrote a series of reports of Bedfordshire churches for the Northampton Mercury in the 1840s and 1850s under the name WA. Florid in style and often biting in their criticisms his pieces are usually entertaining. He wrote about Segenhoe in the edition of 6th September 1845.
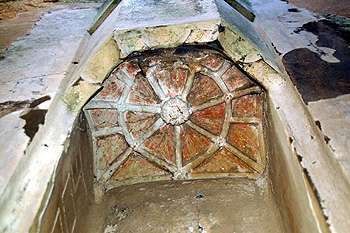
The top of the niche at the east end of the north aisle January 2012
"This as little resembles a building for the Church of England as any that we have seen in this county. The roof is ceiled, and to render this deformity more striking, a broad stripe of brown colour has been carried round the whole, intending, it is presumed, to represent a moulding. Not content with this, a very good niche with a canopy [at the east end of the north aisle] has been painted over with various ornaments as suited the caprice of the painter [faint traces of this still remain]. The western entrance and window are entirely blocked up; there is a gallery, the only free seats we presume, as the rest are all enclosed pews. "The original massive oak benches, on which the rich and poor could once sit together, have been either entirely swept away, or mutilated past repair, to admit mean and high unpainted pews, the unhappy legacy of our Puritan forefathers". The font though miserably encrusted with whitewash, was apparently a very good one of the period, and occupied its proper position. The chancel roof was ceiled. A mean alter table, and the railing to match. A very common door gave admission into the chancel. The Whole was in a very decent state, and the churchyard in good order".
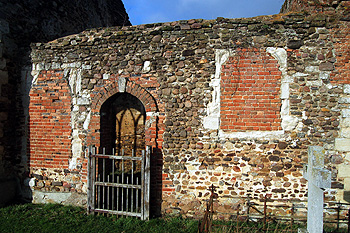 The south door in the wall of the chancel January 2012
The south door in the wall of the chancel January 2012
In 1848 the rural dean described the church as "the meanest in my district" [AB/RD/A0]. He also noted dry rot in the pulpit, the desk and the pews. By 1853 more repairs were needed but a vestry meeting decided to have a new church "in a more convenient site" and to retain Segenhoe church as a mortuary chapel [P43/8/1].
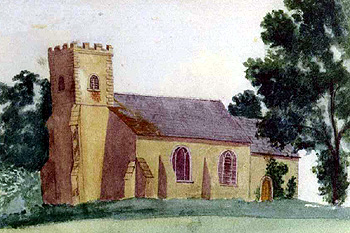
The church in 1865 by an unknown artist
By 1912 The Victoria County History for Bedfordshire described the church as derelict and in 1927 the suggestion was made that it should be demolished, Fortunately F. C. Eeles of The Central Council for the Care of Churches made a detailed inspection and discovered the ancient fabric [CRT130Rid6]. W. A. Forsyth supervised the restoration of the oldest work in 1928 and 1929 [RussellPigeonholes46-47]. At that time the remaining fittings seem to have been cleared out.
![The east end of the church in 1952 [Z291/210]](/CommunityHistories/Ridgmont/RidgmontImages/Z291-210 Segenhoe church 1952_235x300.jpg)
The east end of the church in 1952 [Z291/210]
By the early 1970s the roof had virtually collapsed. Bedford Archaeological Society carried out a survey in 1976. Ampthill & District Archaeological Society also carried out a survey in 1981 and campaigned for the building to be preserved. This led to the ruins being consolidated by Bedfordshire County Council in 1982 and they can now be visited at any time – a thoroughly interesting experience as well as aesthetically pleasing provided the weather is clement!
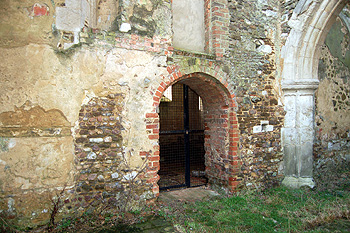 Different building materials at the west end of the nave January 2012
Different building materials at the west end of the nave January 2012