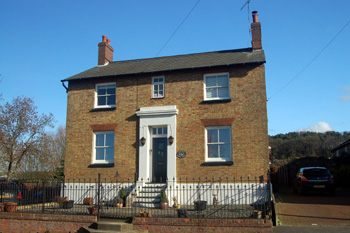The Old Forge House - 82 Station Road Ridgmont

The Old Forge House - 82 Station Road February 2011
The Old Forge House is a handsome double-fronted 19th century building. The Rating and Valuation Act 1925 specified that every building and piece of land in the country was to be assessed to determine its rateable value. The valuer visiting the property [DV1/C54/16] found that it was owned and occupied by Joseph T. Attack.
The house comprised two reception rooms, a living room, a kitchen and four bedrooms. A cellar lay under the ground floor. Outside stood a brick and slate workshop measuring 40 feet 3 inches by 12 feet 6 inches and a brick, tile and slate smithy on two levels measuring 24 feet 6 inches by 12 feet 6 inches. The valuer commented: "No Bath".
Directories for Bedfordshire were published every few years. The Attack family are first listed in 1898. Joseph Attack was described as clerk to the Ridgmont School Board and Assistant Overseer of the Poor. Samuel Attack was a mechanical engineer. The same listings are given in 1903. In 1906 just Joseph Attack was listed and was described as a wheelwright. In 1910 Daniel Attack was listed as a grocer and Joseph as a wheelwright. In 1914 Joseph Attack was listed as an agricultural engineer and agent for the leading makers of agricultural implements and machinist and collector of the King's taxes. In 1920 Joseph was still collecting the King's taxes as well as being an agricultural engineer. He was simply listed as agricultural engineer in 1924. In 1928 and 1931 the listing was for Attack Brothers, agricultural engineers and in 1936 and 1940 (the last directory for the county ever published) Reginald Joseph Attack was listed as blacksmith.
In 2009 the Old Forge House was put up for sale. The rooms were described as [Z449/4/66]: a basement; an entrance hall; a living room; a kitchen; a utility room; a bathroom; a rear lobby; a study; a reception room; a shower room and four bedrooms. In an annexe were an entrance lobby, a living area, a kitchenette, a shower room and a bedroom.