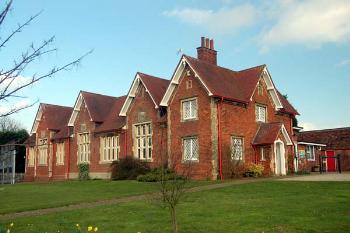
Ridgmont Lower School March 2007
Bedfordshire County Council became Local Education Authority for the county in 1903, following the Education Act 1902. In 1904 the County Surveyor reported on the condition of all the council and voluntary schools in the county under LEA control, excluding those on Bedford and Luton Boroughs which had their own executive arrangements. The surveyor's report [E/SA2/1/1]] took the form below.
GENERAL WORKS: £58/2/7
SANITARY WORKS: £94
HEATING & VENTILATION: £38/5/-
NEW WORKS: -
[TOTAL]: £190/7/7
House
GENERAL WORKS: £24/3/5
SANITARY WORKS: £10
HEATING & VENTILATION: -
NEW WORKS: -
[TOTAL]: £34/3/5
TOTAL: £224/11/-
Ridgmont School and House (Council)
This is a substantially built brick and tiled structure, with stone dressings to doors, windows etc.
It has been much damaged by destructive children. This should not be permitted by the principal officer in charge [this echoes a report of 1884 on the still new school which was described as "the dirtiest…and most uncared for appearance of any school…"]
The rooms are spacious and well lighted, a good number of the windows are made to open. These need adjusting.
The warming is by open fires and Tortoise Stoves. These are fairly sufficient.
The ventilation is very poor. The ceiling openings have been closed. Three Exhaust Ventilators, and ten Tobin Fresh air inlets, 24 inches by 12 inches by 6 inches are necessary.
Main Room: 44 feet by 20 feet by 11 feet 6 inches to 15 feet 6 inches.
Infants' Room: 30 feet by 20 feet by 11 feet 6 inches by 15 feet 6 inches.
Class Room: 19 feet 6 inches by 16 feet by 11 feet 6 inches to 15 feet 6 inches.
Lobby is spacious: 17 feet by 12 feet.
All internal portions of above require cleansing, repairing, whitening, colouring and stained and varnished work touching up
Fire bricks and setting to fireplaces need making good, also quoins, jambs, arches etc.
Defective and thinly worn floors need restoring. Half the large room floor needs renewing.
School Yard
This is very untidy and needs renewing.
Offices
These are common privies, the pits being upon the adjoining land. They are very foul, and too near the School. All should be replaced by proper Earth Closets, and Urine receptacles, similar to those at Maulden.
Lavatories are not provided, these are necessary.
Open Sheds
These need proper floors.
Coal Barn for school is provided
House
This is small and cramped, with two rooms on each floor.
The entrance is very much occupied by three doors. The Pantry under the stairs is badly ventilated; an outer Lobby provided with light and ventilation and present outer door hung therein, is very necessary for health.
Sizes of Rooms: 12 feet by 10 feet 8 inches by 7 feet 3 inches high.
12 feet 7 inches by 10 feet 8 inches by 7 feet 3 inches high.
The Copper House and Coal Barn for house form part of the Office Range.
Privy
The Privy adjoining the boys' urinal should be converted into an earth closet.
All these premises need general repairs and thorough renovation.
Water Supply
These premises are entirely without drinking water. This has to be carried from the village well, about sixty yards from the School Block.
A Drain should be provided for House pump.
Outside Repairs and Painting
All defective masonry, brickwork (part of this needs renewing, and truly re-instating in cement), tiling, ridges, verges, valleys, pointing etc. need soundly restoring.
All defective woodwork should be repaired, and painted four coats and all old wood and ironwork painted two coats, grained or varnished as originally done.
Rain water eaves and down pipes need making sound and good.
Drainage
This should be opened up, cleansed and repaired and defective grids, traps etc. restored and left in good working order.
Fencing and Gateways
These need restoring soundly, and painting two coats, as before.
All glazing should be left sound.