Segenhoe Church Architecture
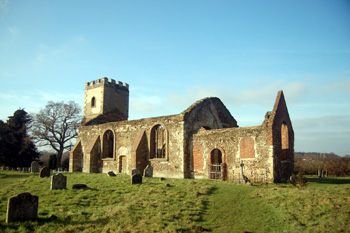
Segenhoe church from the south-east January 2011
Today Segenhoe church is a roofless ruin, lying some way south of the village in a site just east of the Eversholt Road. Segenhoe was the parish church of Ridgmont until 1st November 1855 when the new church in the High Street was consecrated. It is a fascinating building in which one can decode almost everything that has happened to it in the thousand years of its history
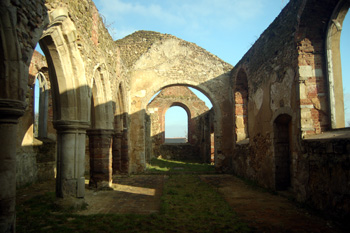
The interior looking east January 2011
Ridgmont does not occur in the Domesday Book of 1086 and probably did not exist. Its French name indicates that it was probably created some time after the Norman Conquest of 1066. The Anglo-Saxon settlement was at Segenhoe, now completely abandoned apart from Segenhoe Manor (house) and Segenhoe Manor Farm. There was likely drift from Segenhoe to Ridgmont going on over centuries as there were still dwellings at Segenhoe in the 18th and 19th centuries as shown on the inclosure map of 1799 [MA15].
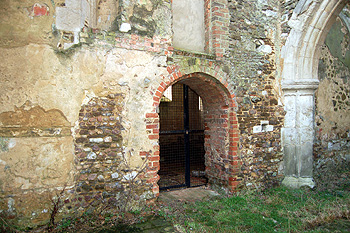
Different building materials at the west end of the nave December 2012
The first definite mention of Segenhoe in the written record is in 1189 when the advowson was given to Dunstable Priory The architecture of the building, however, shows that the oldest parts date to the early 11th century and so just pre-date the Norman Conquest. The earliest parts of the building are constructed from brown cobbles. Ironstone was used from the 12th century onwards and limestone for the internal columns, arches and mouldings.
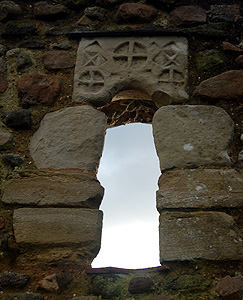
The eastern window in the north wall of the chancel January 2012
Ampthill and District Archaeological and Local History Society has done very valuable work on Segenhoe and, in particular, Kevan J. Fadden. The society published A Pictorial Survey of All Saints Church Segenhoe in 1981. This demonstrated that the windows in the north wall of the chancel, small externally and splayed within to create much wider openings are late Anglo-Saxon work. The lintel above the eastern window has three crosses in circles and two saltire crosses as decoration.
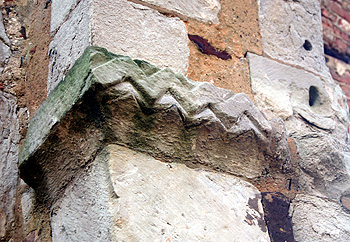
Zigzag work on the south capital of the chancel arch January 2012
The chancel arch also dates to the 11th century, although later, after the Norman Conquest. The capitals, where the vertical part of the arch begins its curve, have zigzag work on them. A blocked doorway on the south side of the nave also dates to the 11th century; there was a scratch dial on the western door jamb which frost shattering has since destroyed..
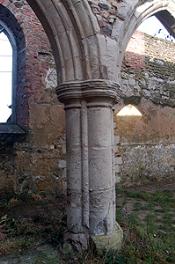
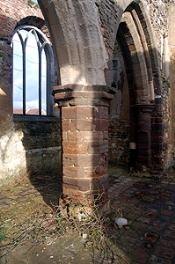
Columns in the north arcade January 2012
The arcade of the north aisle has one pillar, hexagonal in shape and made of ironstone, dating to the end of the 13th century the arches and the other columns are 14th century as is the blocked window at the west end of the north aisle and the large nave west window, blocked in the 18th century.
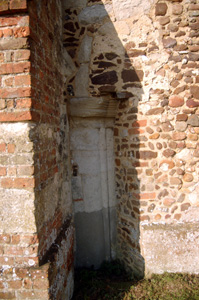
Column set into the angle of the west tower and south wall of the nave January 2011
A 14th century pillar at the south-west corner of the nave is visible from both inside and outside the building. It is as if an arcade was to be constructed to make a south aisle but never got further than this one pillar.
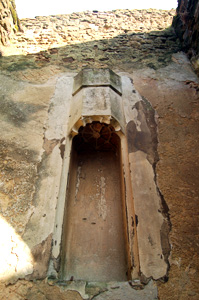
Niche for a statue in the east wall of the north aisle January 2011
A fine niche for a statue, perhaps of the Virgin Mary, was cut into the east wall of the north aisle. Nearby is the remains of the rood stair which originally went up to the rood loft on top of the wooden rood screen which divided the chancel from the nave. The screen, of course, has long since disappeared.
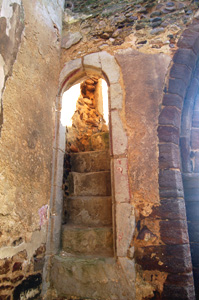
The stairs to the former rood screen on the north wall of the north arcade January 2011
The sequence shown below was drawn by Kevan Fadden and shows the likely development of the church from the early 11th century to the 18th century. To see a larger version please click on the image. His booklet Segenhoe Revisited can be found online.
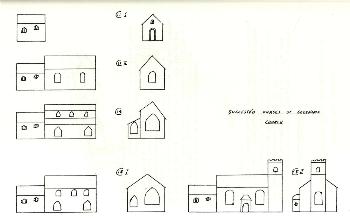 The development of the church by Kevan Fadden
The development of the church by Kevan Fadden