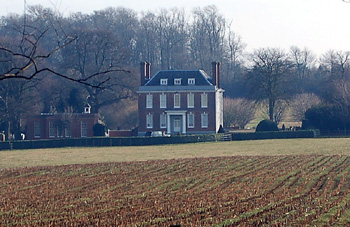Segenhoe Manor
![Segenhoe Manor and Charles Crouch about 1900 [X265/2]](/CommunityHistories/Ridgmont/RidgmontImages/Segenhoe Manor and charles Crouch about 1900 [X265_350x271.jpg)
Segenhoe Manor and Charles Crouch about 1900 [X265/2]
Segenhoe Manor belonged to Dunstable Priory in the Middle Ages. After the dissolution of the monasteries by King Henry VIII (1509-1547) the manor passed through a number of hands before being purchased by John, 6th Duke of Bedford from the trustees of Thomas Potter MacQueen in 1833.
Today's Segenhoe Manor may be built on the site of the medieval manor house. This is the view taken by the Historic Environment Records. The Bedfordshire Historic Environment Record [HER] contains information on the county's historic buildings and landscapes and summaries of each entry can now be found online as part of the Heritage Gateway website. Segenhoe Manor (the landowning unit rather than the manor house) forms entry number 34.
Segenhoe Manor was listed by the former Department of Environment in February 1993 as Grade II*, of a superior type within the heading of special interest. The department dated the property to the early 18th century. It is built of red brick "mottled with flared headers" and has a hipped slate roof. The side elevations are rendered. The property comprises two storeys and attics with a basement below the ground floor.
The Rating and Valuation Act 1925 specified that every building and piece of land in the country was to be assessed to determine its rateable value. The valuer visiting Segenhoe Manor found it acting as the farmhouse for Segenhoe Manor Farm [DV1/H15/10]. The tenant Richard John Hedges paid rent of £410 per annum to the duke for the farm, a price fixed in 1921.
The house contained: a hall; three reception rooms; a pantry; a W. C on the ground floor. The kitchen, dairy, cellar, scullery and offices were in the basement. Three bedrooms and a bathroom lay on the first floor and five attics on the second floor.
Segenhoe Manor was detached from the farm and put up for sale in 1987. The sale particulars [Z593] described the property as containing, on the ground floor: an entrance hall measuring 18 feet by 7 feet 3 inches; a drawing room measuring 17 feet 9 inches by 16 feet 3 inches; a dining room measuring 19 feet 3 inches by 17 feet; an inner hallway; a cloakroom; a study measuring 16 feet 3 inches by 13 feet and a kitchen measuring 16 feet 3 inches by 11 feet 9 inches. The first floor contained a store measuring 8 feet by 7 feet 3 inches; a bathroom measuring 17 feet by 12 feet, a separate W. C. and two bedrooms measuring 18 feet by 17 feet, 16 feet 8 inches by 13 feet and 18 feet by 16 feet, 8 inches respectively. The second floor comprised six rooms measuring 11 feet 3 inches by 9 feet; 14 feet 10 inches by 11 feet; 16 feet by 14 feet; 16 feet by 9 feet 3 inches; 16 feet by 13 feet and 15 feet by 10 feet, the latter containing the water tank. The basement, or lower ground floor, contained a hallway measuring 44 feet 9 inches by 4 feet 9 inches and four rooms measuring 11 feet 9 inches by 7 feet; 11 feet 9 inches by 9 feet 3 inches; 20 feet 9 inches by 18 feet (originally the dairy) and 20 feet by 18 feet 6 inches respectively and a wine cellar measuring 16 feet 6 inches by 16 feet 3 inches. The latter was detached from the house with a domed brick ceiling. The house stood in 4.13 acres. Exterior buildings included a garage, a tack room, a stable and four stores. The house was sold in June 1990.

Segenhoe Manor seen from Ridgmont High Street January 2011