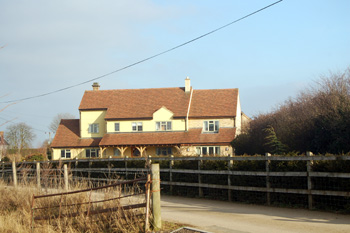
Segenhoe Manor Farm January 2011
Segenhoe Manor Farm was owned by the Dukes of Bedford from the time of his purchase of Segenhoe Manor in 1833 until the sale of the Beckerings Park Estate in 1996.
The Bedfordshire Historic Environment Record [HER] contains information on the county's historic buildings and landscapes and summaries of each entry can now be found online as part of the Heritage Gateway website. Most of the farm buildings are 19th century but the estate cottages south of the manor house [HER 7457] may be late 18th century, built in red and yellow brick in a chequer pattern and with clay tiled roofs.
Kelly's Directory for Bedfordshire was published every few years. The directories of 1877, 1885, 1903, 1906, 1910, 1914 and 1920 list James Crouch as the tenant whilst those of 1924, 1928, 1931, 1936 and 1940 list Richard John Hedges. The latter directory was the last Kelly's for Bedfordshire to be published.
The Rating and Valuation Act 1925 specified that every building and piece of land in the country was to be assessed to determine its rateable value. The valuer visiting Segenhoe Manor Farm, on 2nd December 1926 [DV1/H15/10] found that Richard John Hodges paid rent to the duke of £410 per annum, a figure fixed in 1921. This included Segenhoe Manor as the farmhouse. The farm comprised 372 acres, a decline from 417 before the Great War.
The valuer commented: "Saw Mr. Hedges – he complains of heavy arable land and of superfluity of game". The farm comprised 372 acres, a reduction from 417 before the Great War. The farm buildings formed a number of blocks as follows:
- A brick and slate cowhouse for eight and two cow houses for four each;
- A four bay open cow shed; a calf house; a barn; a cake store with a loft over; a granary; a storehouse and mill with a loft over; a chaff house; a barn; a four bay open cart shed with a loft over and a carthorse stable for eleven;
- A harness room; a four bay open cart shed and a coachhouse;
- A calf house and a cow house for twenty four beasts with a central feeding passage;
- A pig house with three fattening pens and a four bay open cow shed;
- In a meadow lay a brick and slate pump house
- In a field lay a wood and tiled barn, a wood and slate five bay open hovel and a loose box
The valuer commented: "Some buildings cement floored and undrained!"
During World War Two the farm came under enemy attack. On 19th September 1940 oil, high explosive and incendiary bombs were dropped on the farm and at Beckerings Park, damaging the electricity grid main [WW2/AR/CO/2/2]. Two bomb craters can still be seen on the farmland.
In 1996 the Beckerings Park Estate was put up for sale. This included Segenhoe Manor Farm as Lot 2. The sale particulars noted that the farm comprised 238.34 acres [Z449/1/17]. Segenhoe Farmhouse was built in 1990 to replace Segenhoe Manor which had been sold. It contained, on the ground floor, a porch, a hall, a lounge, a dining room, a kitchen, an office and a utility room. The first floor contained a bathroom and four bedrooms.
Segenhoe Farm Buildings originally formed the old stable block and engine room of Segenhoe Manor. The buildings were of brick and slate construction and comprised: six loose boxes and an open bay implement shed; two more loose boxes and an open bay implement shed; a two storey barn; a two storey engine room with a chimney; a loading bay/storage area; an open fronted shed; two loose boxes with an open fronted implement shed; a Dutch barn with a lean-to either side and an open plan single storey barn with stable to rear.