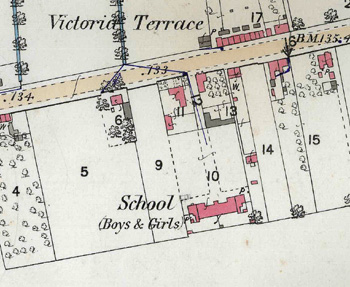Shefford School in 1904

Shefford School site in 1883
Bedfordshire County Council became Local Education Authority for the county in 1903, following the Education Act 1902. In 1904 the County Surveyor reported on the condition of all the council and voluntary schools in the county under LEA control, excluding those on Bedford and Luton Boroughs which had their own executive arrangements. The surveyor set out his report in the format below.
These are substantial brick buildings, with stone dressings and tiled roofs.
Main Room 42 feet by 18 feet. Open roof.
Lighting is by three windows, which are North lights. They are not sufficient. The sun never gets into this room. Three dormer lights should be provided on the South wall. They would materially help to make the room more cheerful, and give a necessary through ventilation.
The front door opens in the open Porch. This causes the room to be colder than necessary.
Ventilation is poor, by six pivot window lights, and a ceiling vent, having a revolving cowl fixed over. This is not an Exhaust, as it allows down draughts.
An Exhaust ventilator and five Tobin Tubes should be provided.
Heating by open fire is poor. The stoves should be of a better type to obtain greater radiation, Shorland's is more effective.
The floor and general condition is good.
Class Room (East End) 34 feet by 18 feet.
Lighting by two three-light windows, and two gable lights.
Ventilation by six pivot lights.
Four Tobin Tubes and an Exhaust Ventilator should be provided.
Heating by 18 inch slow combustion stove. The curtain is too near the latter.
Infants' Room
This is a duplicate of last-named Class Room, same size, but not divided.
Light and ventilation are the same.
Heating by one open fireplace an an oil stove. This is very poor and questionable.
The boarded floor is worn.
Tobin Tubes and an Exhaust Ventilator are necessary.
Infants' Class Room 18 feet by 12 feet.
Lighting is by one three-light window and a new Dormer window.
Only one light opens for ventilation.
Two Tobin Tunes and an Exhaust Ventilator should be provided.
Heating is byan open fire.
Cloak Rooms 17 feet 9 inches by 8 feet.
These are each lighted by two small windows, which open.
Stone sink and waste are provided.
N.B. - These cloak rooms should be doubled in size, as there is not half accommodation, more especially for the Infants.
Roof of new Cloak Room
This should be covered by a flat, so as to allow new Dormers to Main Room.
The front Portice is surmounted by a Bell Turret, of little use except for architectural effect.
Internally the rooms are generally in fair order.
Exterior Repairs and Painting
These should be done next season.
Coal Stores
Two are provided separate from Houses.
Water Supply
This is obtained either from Master's House, or from Pump in yard at West end.
Offices
These are very poor, common privies, and should be at once re-constructed for Earth Closets and Urinals, as they are too near the doors and windows.
Playgrounds
These are too high for doorsteps. The ground should be taken out and the yard refaced, well below the door steps, and graded to drain gullies.
Fences
These are in good order.
N.B. - A plot of ground on the West side, measuring two acres three poles, is now available at a small price. This, the Head Master suggests, might be acquired for garden and agricultural demonstration for the East side of the County.
The present front garden is now used by the Scholars as experimental garden plots, with great success and interest.
Houses (Two)
Two houses are provided; the one at the West end is let away from School purposes. This is the same in all respects as the Head Master's House at the East End, which is as follows: -
Three Living Rooms, viz: -
Parlour 12 feet 6 inches by 12 feet.
Kitchen 12 feet by 10 feet.
Scullery 9 feet by 7 feet 9 inches.
Hall and Stairs 11 feet by 6 feet.
Larder 6 feet by 6 feet.
Also three good bedrooms.
The house is well lighted and ventilated.
Papering, Stain and varnishing and painting should be renewed next year.
External Repairs and Painting
These will also need renewing next year.
Coal Barn is provided.
Common Privy
This should be altered as suggested for others.