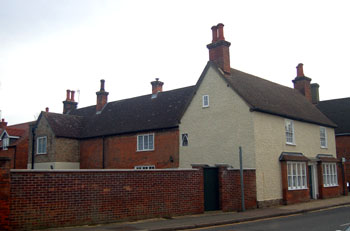10 Northbridge Street Shefford

10 Northbridge Street, January 2008
In the early 20th century the presence of rivers meant that Shefford was the home to a number of laundries. 10 Northbridge Street, today a private house, gives no indication of its past but for a number of years was the base for two successive companies. Directories for 1928 and 1931 note that the Bridge Street Laundry was run by Miss M. Lynott. In 1927 the town Shefford had been valued under the Rating Valuation Act 1925; every piece of land and building in the country was assessed for the rates to be paid on it. 10 Northbridge Street was duly recorded by the valuer [ref: DV1/C/C289/9-10] as home to the Bridge Street Laundry, run by Miss M. Lynott from a building and land owned by Trustees of Saint Francis' Boys' Home.
The valuation lists the building as brick and tile, semi-detached to the rear. It comprised a living room and kitchen downstairs with, above, two bedrooms "at back". The valuer noted: "no barn, no garden". The business premises comprised a brick and tile engine room measuring 7 feet by 16 feet with an oil engine, a corrugated iron boiler house, 6 feet by 11, with a "National" vertical boiler and two water storage tanks. There was also: a washing room, 25 feet by 12½ feet, with two washing machines; a wood and corrugated iron ironing room with a "shut roller", measuring 30 feet by 14 feet; an airing room 13 feet by 7½ feet; a sorting room 21 feet by 12½ feet with a "loft over as airing room" 30 feet by 12½ feet. A drying ground was outside. The valuer commented: "cost of installing Engine, Boiler & other laundering machinery £700" indicating that the business was new.
In Kelly's Directory for 1931 the owner was listed as Miss A. Hackett who was still owner in 1940. The Shefford Hand Laundry Company Limited was still going as late as 1954.
10 Northbridge Street was listed by the former Department of Environment in January 1985 as Grade II, of special interest. The department dated the origins of today's building to the 17th century "Reworked and extended in the 19th century". The house is probably timber-framed but has been rendered externally and the render scored to imitate ashlar blocks. The roof is composed of 20th century tiles and the house comprises two storeys with attics. A 19th century red brick block projects from the rear of the earlier house.