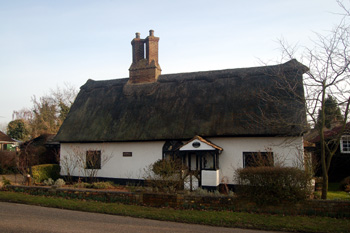
2 Caldecote Road - Tompion's Cottage - March 2010
2 Caldecote Road is known as Tompion's Cottage. John Byng, 5th Viscount Torrington visited Ickwell whilst on a visit to SouthillPark in 1790 and, drawing a rough sketch of the cottage, wrote "Upon this spot, in a blacksmith's shop, was Tompion brought up, who, from making plough chairs, took in clocks to repair, and so followed the watchmaking line till he attained the highest excellence".
The cottage, like most of the older properties in Ickwell, was either built by, or later acquired by, the Lords of the Manor of Ickwell who, for the first eighty years of the 17th century, were the Barnardiston family. In 1924 the Ickwell Bury estate (the Harveys, succesors to the Barnardistons as Lords of the Manor had built Ickwell Bury as their seat in 1683) was put up for sale. The particulars give 2 Caldecote Road as Lot 1 [ref: AD1147/16]. The read as follows:
A Brick and Stucco-built Cottage
ON ICKWELL GREEN
with frontages to theBiggleswade Road and Village Green
0 acres 0 roods 25 poles
It contains Six Rooms with Out Offices.
Wood, Brick and Tiled Wash House, Coal Shed and Poultry House, and good Gardens in Front and Rear.
Company’s Water.
Let (except as to a small portion of Buildings in Hand) to Mr. W. J. BURR on a Yearly October 11th Tenancy.
The Rating and Valuation Act 1925 specified that every building and piece of land in the country was to be assessed to determine its rateable value. Ickwell was assessed in 1927 and the valuer visiting 2 Caldecote Road [ref: DV1/C44/65] found it owned and occupied by J. D. Woodward.
Accommodation comprised a living room, kitchen and scullery with three bedrooms above. A washhouse an earth closet stood outside. Mains water was laid on and there was a small garden. Woodward, the valuer noted, had bought the cottage in 1925 for £210.
2 Caldecote Road was listed by the former Department of Environment in October 1966 as Grade II, of special interest. The department dated the cottage to the 17th century with 19th century reworking. It is a timber-framed structure with colour washed roughcast render and a thatched roof, one storey and attics. The department considered that the west bay was probably later than the rest of the building.