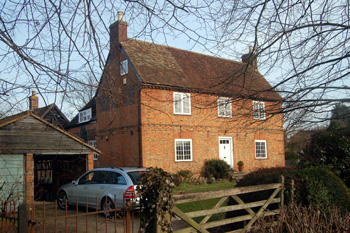
28 Ickwell Green March 2010
28 Ickwell Green was listed by the former Department of Environment in March 1985 as Grade II, of special interest. The department dated the property to the 18th century, noting that it was reworked in the 19th century. The property is built of red brick with a clay tile roof and has a T-plan. The front block has two storeys, the rear block one storey and attics. A 20th century parallel projecting wing lies to the rear.
The property may have been built by the Harvey family of Ickwell Bury, Lords of the Manor of Ickwell. Alternatively the house may have been acquired by the Harveys at a later date. Their Ickwell Bury Estate was sold by auction in 1924 and 28 Ickwell Green was part of the estate at that date. The sale particulars [AD1147/16] were as follows:
LOT 7
ICKWELL COTTAGE
A Brick-built and Tiled Dwelling House
on ICKWELL GREEN
with matured Gardens and Orchard
Enclosure of Pasture and Garden Ground
extending to about
2 a. 3 r. 12 p.
THE HOUSE is pleasantly situated overlooking the Green, and consists of: - Small Hall, Dining and Sitting Rooms with beamed ceilings, Kitchen (tiled floor), Larder, Scullery, and Cellar; Three Bed Rooms over and Attic.
The Wood-built and Tiled Out Premises comprise: - E. C., Wash House, Coal Store and Stable with Loft over. Loose Box and Cow Shed for 3.
Company’s Water
THE LAND is excellent Pasture and Garden Ground.
Let to F. T. DAVIES, Esq. (with part of Lot 8 [The Den – Davies co-owned HortonPreparatory School]) on a Yearly, December 25th, Tenancy.
The Rating and Valuation Act 1925 specified that every building and piece of land in the country was to be assessed to determine its rateable value. Ickwell was assessed in 1927 and the valuer visiting 28 Ickwell Green [DV1/C44/69] found it called Ickwell Cottage, owned by Rev. George Lindsay Deuchar who, with Frederick Thomas Davies owned Horton Preparatory School at Ickwell Bury.
The house was occupied by J. S. Dobson who had paid £52 rent per annum since 1926. The rent included an adjoining field of 2.216 acres, which was part grass, part arable. The house itself stood in just over half an acre and accommodation comprised a hall, two reception rooms, a kitchen, scullery, larder and cellar with three bedrooms, a bathroom and w. c. above. Two attics lay on the second floor. Mains water was laid on.
Outside stood a wood and tiled boiler house, an earth closet, a coal house, an old two stall stable with a loft over and a loose box and stable for three horses. Deuchar had purchased the property in 1924 for £575. The valuer commented: “Old farmhouse type with attics, very nice. Not a beastly villa. Very lettable”.