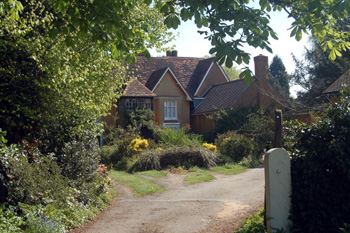The Old House Ickwell Green
![The Old House at Ickwell in 1924 [AD1147/16]](/CommunityHistories/Ickwell/IckwellImages/The Old House at Ickwell in 1924 [AD1147-16].jpg)
The Old House at Ickwell in 1924 [AD1147/16]
The Old House, today two separate residences, was listed by the former Department of Environment in March 1985 as Grade II, of special interest. The department dated the origins of the property to the Middle Ages, reworked in the 16th, 18th and 19th centuries. It was originally a timber framed construction, now with parts recased, rebuilt and added to in brick. It has colour washed roughcast render to the exterior and clay tile roofs.
The original building, Number 2, has an open hall block running north-south. It retains a hipped roof to the south, and is two storeyed (the first floor having been inserted in the 16th century). it was widened in the 18th and 19th centuries. Later cross-wings project to the west and east, mostly of two storeys, a 19th century wing to the north having two storeys and attics.
Number 1 is an entirely mid-19th century addition. It has a single storeyed gable to the lefthand side with two storeys and attics and gable to the right. Mullion and transom windows throughout.
The Bedfordshire Historic Environment Record [HER] contains information on the county’s historic buildings and landscapes and summaries of each entry can now be found online as part of the Heritage Gateway website. There is an entry [HER 456] for a possible moat south of The Old House. The entry reads: “A series of linear ponds forming three sides of a rectangle (the fourth, eastern arm formed by a stream). It is likely to be an ornamental moat associated with Old House, rather than medieval. A fragment of quern found here in 1972 has been taken to indicate possible medieval occupation”.
![The Old House about 1925 [Z1306]](/CommunityHistories/Ickwell/IckwellImages/The Old House about 1925 [Z1306].jpg)
The Old House about 1925 [Z1306]
The old house may have been built by a medieval Lord of the Manor of Ickwell but it seems, perhaps, more likely that the manor, later termed the Ickwell Bury Estate, acquired it at a later date. The Ickwell Bury Estate was sold by auction in 1924. The sale particulars [AD1147/16] for The Old House were as follows:
LOT 9
(WITH VACANT POSSESSION ON COMPLETION)
The Interesting old Manor House
known as
“Ickwell House” or “The Old House”
facing ICKWELL GREEN
A MOATED RESIDENCE
standing in OLD-WORLD GARDENS AND GROUNDS
extending to about
3 a. 3 r. 9 p.
THE RESIDENCE occupies a secluded position overlooking ICKWELL GREEN, is Brick Built with rough cast exterior and Tiled Rood having projecting Gables and partly creeper-clad walls, it is approached by a circular gravel sweep, and contains: -
LOGGIA ENTRANCE with Tiled Floor, HALL
DRAWING ROOM
formerly two rooms, 23 feet 6 inches by 15 feet and 16 feet 6 inches by 12 feet, lighted by two windows, one with French casements opening into Lawn, two marble fireplaces with glazed door into CONSERVATORY.
MORNING ROOM
17 feet by 15 feet 6 inches, excluding recesses, lighted by a 4-light window, grey marble mantel
DINING ROOM
21 feet 6 inches by 15 feet 6 inches, exclusive of bay, lighted by a large bay window, oak mantel,
A CORRIDOR leads from the Hall to Garden Entrance, and
THE SMOKING ROOM
lighted by two windows;
LAVATORY AND W. C. with TILED FLOOR
THE DOMESTIC OFFICES include: - Kitchen, Butler’s and Service Pantries, Servants’ Hall, Scullery and Larder.
THE FIRST FLOOR, approached from the Hall by the Principal Staircase, provides the following accommodation: -
ELEVEN BED AND DRESSING ROOMS, the principal ones measuring 23 feet by 15 feet 6 inches; 17 feet 6 inches by 13 feet; 16 feet 6 inches by 10 feet; 16 feet 6 inches by 12 feet; 14 feet 6 inches by 15 feet 6 inches.
BATH ROOM AND LAVATORY, Housemaid’s Pantry and Linen Room.
A SECONDARY STAIRCASE
also gives access to these rooms and to Three Maids’ Rooms
House Yard and Out Offices
Part of the House is heated by hot air pipes and radiators.
Company’s Water Supply. Cesspool Drainage.
The Delightful Old-world Pleasure Grounds
include Broad Lawns, tennis Courts, Formal and RoseGardens, Pergolas, Herbaceous Borders, Ornamented and relieved by Japanese Honeysuckle and other flowering shrubs bordered by The Moat and protected and sheltered by Yew, Privet and Holly Hedges, Banks of laurel with Wellingtonia, Cedar and Forest Timber.
The productive, partly walled, VEGETABLEGARDEN is well stocked with Wall, Standard, Espalier, Bush and other Fruit Trees, with vegetable Beds
THE STABLE and STABLE YARD
comprise: - Brick, Wood and Thatched Buildings with gravelled centre court and include: Three-stalled Stable, Garage, Harness Room, Loose Box and Three-stalled Stable, Poultry House and Open Shed.
with old ORNAMENTAL CIRCULAR GRANARY and FRUIT STORES.

2 The Old House April 2009
Various directories list the occupiers of the house in the late 19th and eraly 20th centuries. They reveal that the property was called Ickwell House as late as 1877. The following short list does not give beginning and end dates for each occupation, merely the earliest and latest directory references, directories for the county were only produced every three or four years and the last one was published in 1940:
-
1862-1864: Harvey Bailey;
-
1869: Thomas Harvey Dutton Bailey;
-
1877-1903: Henry Godfrey Astell;
-
1906-1914: Leicester F. Gartside Tippinge;
-
1920: Mrs. Wood;
-
1924-1940: Lieutenant-Colonel George Hayward Wells.