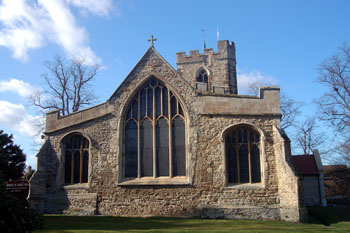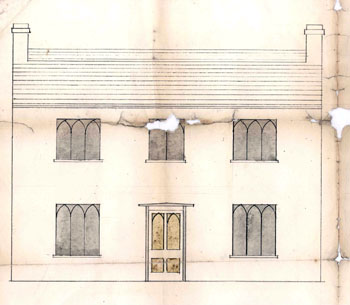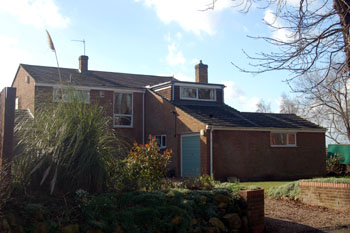
The church from the east February 2008
The earliest reference to Cople Vicarage is in a terrier of 1607 [ref: ABE1] in which the scant information is given that it was of two bays (vertical divisions usually between courses of windows) implying that it was a small building, it also had "a little barn of two little bays". In 1668 it was noted: "The vicarage house out of repair" [ref: ABC7, pg. 3]
In 1708 the vicarage was noted in a terrier [ref: ABE2 Vol. 1, pg. 27] as being built of timber with a tiled roof. It consisted of three rooms both upstairs and downstairs. Upstairs the floors were of boards and the roof was not ceiled, downstairs the floors were of packed earth.

Cople Vicarage elevation about 1816 [ref: X392/18/2]
In 1816 Richard Mantel and Philip Hint produced plans, elevations [ref: X392/18/2] and a specification [ref; X392/18/1] for a new vicarage, having surveyed the existing one, perhaps that of 1607, or perhaps built later, and noting that materials worth £10 from it could be used in the rebuilding. This suggests that the old vicarage was taken down and a replacement built on the same site.
The vicarage was enlarged in 1849 [ref: P4/2/1/1 pgs. 8-9] but on 16th January 1860 the Bedfordshire Mercury reported that a bazaar had been held in the Bedford Rooms in aid of a fund for the restoration or improvement of the Vicarage. Alterations were undertaken in 1877 by Bedford architect John Day [ref: P4/2/1/1 page 10].
In 1927 the dwellings of Cople were value under the Rating Valuation Act 1925; every building and piece of land in the country was assessed to determine the rates to be paid on it. The valuer visiting the Vicarage [ref: DV1/C/49/143-145] noted that it was a brick and tile building comprising, downstairs: a hall (12 feet by 16½ feet); a study (12 feet square); a passage way to the kitchen (12 feet by 14 feet and 10 feet by 4 feet); a scullery; a "furnace place"; a dining room (20 feet by 16 feet) and a drawing room (20 feet by 14 feet). Upstairs were two single bedrooms (one 12 feet square, the other 15½ feet by 8 feet), two double bedrooms (one 14 feet by 14½ feet, the other 14½ feet by 16 feet and a bay 10 feet by 6 feet), two dressing rooms (one eight feet square, the other 12 feet by 8 feet), a bathroom and a wc. Outside were a two wood barns, wc, kitchen garden and grounds, which extended to 1.694 acres. Comments included: "Oil Lamps"; "Water good"; "Drainage poor"; "Central Heating"; "Gross Value of £370".

Vicarage at 3 Grange Lane, February 2008
Between the Rating Valuation Act survey in 1927 and the fourth edition Ordnance Survey map of 1973 the vicarage was evidently pulled down as modern buildings now occupy the site. One of these is 1 Grange Lane. The modern vicarage is next door at 3 Grange Lane, on the site of the garden of the older building.