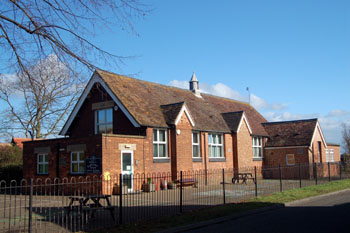Cople School in 1904

Cople Lower School February 2008
Bedfordshire County Council became Local Education Authority for the county in 1903, following the Education Act 1902. In 1904 the County Surveyor reported on the condition of all the council and voluntary schools in the county under LEA control, excluding those on Bedford and Luton which had their own executive arrangements.
His report for Cople stated: "This is partly brick and partly stud and weather-boarded out walling, the bricks are on the North and West sides, the wood walling on the East and South sides. The rooms are airy and well lighted by window openings. The warming is by open fires, which are large, but quite inadequate".
The building comprised:
- a large room measuring 43 feet by 20 feet;
- a class room measuring 17 feet 6 inches by 20 feet. "The floors are very fair and the rooms generally are in very fair condition";
- a west lobby measuring 21 feet by 10 feet. "This is a brick building with good tile floor. A wash basin is provided, which needs a plug, waste pail, and fresh water can. The doorstep needs outward weathering, and a weather-board on door, also a draught fillet to door leading to Offices";
- a south-east lobby, measuring 12 feet by 8 feet. "This is a wood weather-boarded buiding and is in fair order".
Under general notes, the surveyor said: "The School Rooms are very cold in winter, causing chilblains to teachers and scholars....a large Tortoise stove with pipe through the roof should be provided and set up on a stone slab with guard etc., at the south-east end of the room, where the extreme cold is most felt".
The surveyor then went on to describe the offices, the word used to describe the sanitary accommodation: "These are excellently constructed. they are pan trapped, having a water trough tank over, supplied by tap in casing, to flush the pans; these I find, are not used. There is a good lift pump to supply this trough tank, yet the pans are only flushed by an occasional pail flush, as is also the urinal. There are, therefore, not as clean as they might be if the appliances were properly used. The Cesspool for same is at the rear of playground in field, well removed from school building. A jack pump and sink is provided, also Copper House. These Offices are otherwise kept in excellent order.
Finally the surveyor described the school house. "The Mistress lives in a Cottage only separated from the School premises by an occupation way. This has been rented at £5 per annum. It has three rooms on each floor, also pantry, cupboard etc., and Barn at rear, with Copper in same. A large garden at present belongs thereto. This is likely to be rearranged. Miss Pengilly informs me the original house furniture was purchased by His Grace the Duke of Bedford, and since considerable additions have been purchased by the late Board. The ownership of this appears to be a question for decision, as I learn the Agent for the House has effected an Insurance thereon for £50 and £100 on the Cottage.
The Well is in the garden at rear of Mistress's House, about 12 yards from Latrines. The supply is drawn by pump in Copper House. A Soft Water tank is also in Garden, with pump in Offices".