Cople Church Architecture
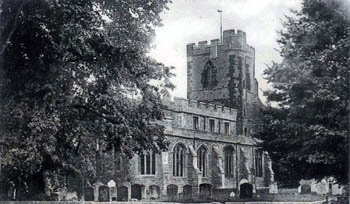
Cople Church from north west about 1900 [Z1130/33/3/1]
The present All Saints parish church dates to about 1430. The first church presumably occupied the same site as the current building. Common sense dictates that there would have been a church in Cople well back into Anglo-Saxon times but the earliest known vicar of Cople dates to 1267.
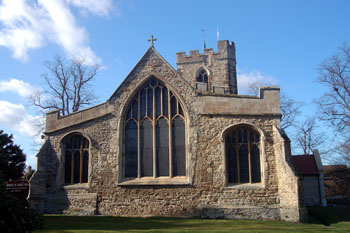
The church from the east February 2008
The building is mainly constructed from coursed limestone rubble, though it has an ironstone tower with ashlar dressings. The church consists of a chancel, north and south chapels, a nave, north and south aisles, a south porch and a west tower. The 15th century church consisted of the tower, nave, chancel and north and south aisles.
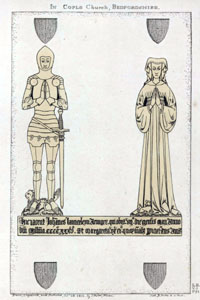
Brasses of Sir John Launcelyn and his wife Margaret of 1435 [X67/934/40]
The chancel has a four light east window; set into the floor is a brass perhaps contemporary with the building itself - it is of Sir John Launcelyn and his wife Margaret and dates to 1435, though reusing 14th century brass which had been the memorial of a John Veal who died in 1375 [as noted by F.W.Kuhlicke in Bedfordshire Archaeological Journal Volume 7 page 87 of 1972].
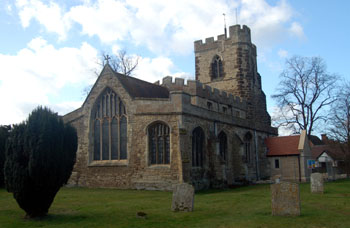
Church from the north-east February 2008
The nave has three bay arcades north and south and a clerestory with three windows north and south. The roof is contemporary with the rest of the nave. The north doorway in the north aisle reuses some of the original church as some of the work is 14th century. The north aisle also contains brasses which must have been in the original church. One is to Nicholas Rolond, sergeant-at-law in his robes and his wife Pernel, dating to about 1400. Another brass to Walter Rolond dates to about 1415, the date of the Battle of Agincourt; he is shown in his plate armour.
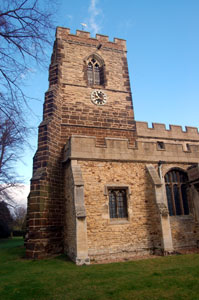
Tower nave and aisle from the south February 2008
The tower is built in three stages with diagonal buttresses and an octagonal stair turret in the north-east corner. The parapet and belfry windows are 19th century additions.