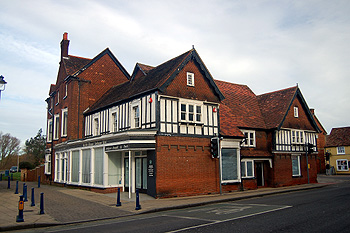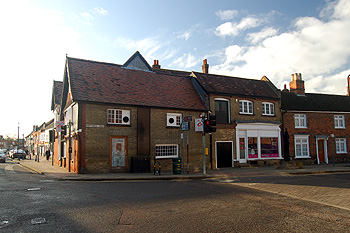2 and 4 High Street Shefford

2 and 4 High Street January 2008
2 and 4 High Street is an extensive range of buildings. It is bounded on the north-east by Northbridge Street, on the south-east by the High Street and on the south-west by an alley formerly known as Duck Lane which divided it from the rest of the High Street.
The property was listed by the former Department of Environment in January 1985 as Grade II, of special interest. The department dated the property the early and later 19th century but noted that it encased a 17th century building, which one would not guess by looking at it from the street.
The property is built in red brick, partly rendered and hung with tiles. The roofs are composed of clay tiles. The whole thing is built in the shape of an H. The central block comprises two storeys and each of the cross-wings two storeys and attics. The listing notes that there is "some substantial timber framing visible internally in the south-east corner". The north-east elevation, onto Northbridge Street, is of yellow brick. The shop front is 19th century.
The Rating and Valuation Act 1925 specified that every building and piece of land in the country was to be assessed to determine its rateable value. Shefford, like most of the county, was assessed in 1927. The valuer visiting 2 and 4 High Street [DV1/C290/109] found it owned and occupied by grocers W. B. Moss & Sons Limited. He enthused: "Best shop in the place" and "Very, very good".
The shop measured 30 feet by 15 feet with 30 feet by 6 feet behind the counter. A packing room measured 21 feet by 17 feet, a manager's room 10 feet by 16 feet and a warehouse 13 feet by 30 feet ("poor, covered area adjoining"). There was also a wine and spirit store measuring 18 feet 6 inches by 15 feet 6 inches ("good"), a cellar ("floods") and a butter store measuring 11 feet by 19 feet. Upstairs lay a store measuring 30 feet by 16 feet 6 inches, a flour room measuring 11 feet square, a landing, a rear stock room measuring 26 feet by 15 feet 6 inches, a lumber room ("adjoining last"), a brush store over the shop measuring 12 feet 6 inches by 17 feet and an empty room. Down three steps lay a lumber room, an attic, another empty room and a lavatory and W. C. The top floor comprised three "small rooms" measuring 10 feet by 17 feet 6 inches; 10 feet by 12 feet 6 inches and 10 feet by 16 feet ". The valuer noted that the place was lit by gas light". He also commented: "Frontage to two Roads" and "Faces sideways".
Directories for Bedfordshire were not published every year but every few years. W. B. Moss & Sons are listed in Kelly's Directory for 1910, 1914, 1920, 1924, 1928, 1931, 1936 and 1940, the last Kelly's for the county.
Part of the building, listed as 2 High Street, was leased by Barclays Bank, which had not yet moved to 6 Northbridge Street. The bank leased two rooms from W. B. Moss [DV1/C290/112]. The valuer commented: "Locked up. Fine position". The main banking hall measured 16 feet by 13 feet and there was also a small waiting room. The first directory to mention Barclays in Shefford is in 1906 and the last directory for Bedfordshire that of 1940 still shows the bank at 2 High Street. The directory for 1903 does not mention any bank in Shefford and so Barclays looks to be the first. It is often listed as Northbridge Street suggesting that the entrance was at the rear, that is Northbridge Street facing side, of 2 High Street.
 Northbridge Street frontage of 2 and 4 High Street January 2012
Northbridge Street frontage of 2 and 4 High Street January 2012