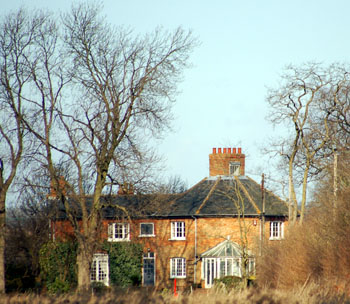
Octagon Farm seen from Bedford Road February 2008
Octagon Farmhouse is an unusual building, its shape reflecting its name. It was listed by the former Department of Environment as Grade II, of special interest. It was built in the early 19th century, for the Duke of Bedford, who owned most of Willington and Cople at the time. It is similar to a design of about 1800 by R.Salmon for the Duke in another parish. It has later alterations. It is constructed of red brick with a slate roof. The main block has an octagonal plan with two storeys and an attic and a one storey block with attics projects north and is occupied with the main building. A two storey block projects west and is separately occupied as a cottage, called Farmhouse Cottage.
The Duke of Bedford had sold Octagon Farm by the early 20th century as in 1907 it was conveyed by the Cople and Willington Land Company Limited to G.F.Hall [SH399/6], who conveyed it to C.F.Hall two years later [SH399/8]. In 1921 Hall sold it to local landowner Mark Young [SH399/11].
The Rating Valuation Act 1925 called for every building and piece of land in the country to be assessed to determine the rates to be paid on it. The valuer visiting Octagon Farm [DV1/H36/74] noted that it was owned and occupied by Mark Young and the farm comprised two cottages, as well as farm buildings, and 110 acres. He noted: "Saw Bailiff. A very good holding….but some meadows and a little of the arable flood. Buildings good. Note House sublet". The house was occupied by a man named Taylor and consisted of three reception rooms, a kitchen, scullery, dairy and pantry with eight bedrooms and a bathroom above.
The homestead comprised a loose box and three stall stable used as calf boxes, a coach house used as a store, four loose boxes, a cow house for eight beasts, a barn, a nine bay hovel, two mixing houses, three piggeries, a four bay hovel, a five stall stable, a chaff house, an eight bay hovel, a four bay cart shed with a loft over, a four bay cart shed and a ten bay shed with onion loft.
In 1948 Octagon Farm was purchased as a smallholding by Bedfordshire County Council from the executors of Mark Young and leased out [SH399/1]. The council sold the farmhouse (though not the land which it retains) in 1986; the sale particulars [PY/E17/156] included the main building and 0.65 acres of land. At that time the building was described as comprising: a reception hall measuring 12 feet 4 inches by 11 feet 7 inches, with stairs to the first floor; an inner hall, with steps down to the cellar; a cloakroom; a demi-cellar measuring 22 feet 6 inches by 17 feet; a sitting room 23 feet 6 inches by 12 feet with a marble fireplace; a dining room 22 feet b y13 feet 10 inches with a cast iron fireplace; a kitchen and breakfast room measuring 17 feet 9 inches by 14 feet and a utility area measuring 5 feet 9 inches by 4 feet 6 inches with a sink.
Upstairs was a landing and four bedrooms measuring 20 feet b y12 feet 4 inches, 15 feet 10 inches by 9 feet 6 inches, 13 feet 6 inches by 10 feet 10 inches and 14 feet 8 inches by 9 feet 5 inches respectively. There was also a shower room with wc, a study or playroom measuring 10 feet by 9 feet 2 inches and a family bathroom (with a shower) measuring 13 feet by 7 feet 10 inches. The lost measured 23 feet 10 inches to each of its eight sides. The property was offered for £195,000.