Kensworth Church Alterations and Additions
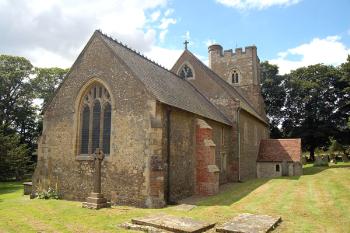
Kensworth church from the east August 2007
Saint Mary’s church has been rather shunted around administratively in the last two hundred years. The ecclesiastical parish lay in the Diocese of Lincoln, being part of Berkhamsted Rural Deanery and Huntingdon Archdeaconry, until 1845 when the whole deanery was transferred to Saint Albans Archdeaconry in the Diocese of Rochester. In 1863 it became part of the Archdeaconry of Rochester and Saint Albans. The new Diocese of Saint Albans was created in 1877 and Kensworth formed part of Berkhamsted Deanery. In 1907 it was transferred to the Saint Albans Deanery and finally, in 1930, it was moved into Dunstable Deanery and the Archdeaconry of Bedford where it remains at the time of writing [2013].
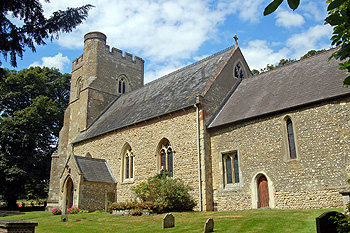
The church from the south-east August 2007
Most of the structural history of the church can be found in detail in Bedfordshire Historical Record Society Volume number 80 of 2001: Bedfordshire Churches in the Nineteenth Century: Part IV: Appendices and Index put together by former County Archivist Chris Pickford from numerous sources some held by Bedfordshire & Luton Archives & Records Service and some held elsewhere or published.
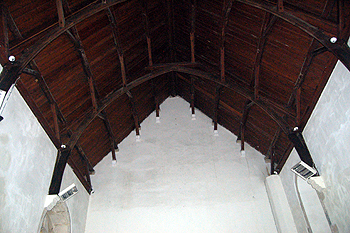
The chancel roof June 2012
In 1566 the chancel was said to be in a ruinous condition. It must have been repaired by the 1630s as the communion rail dates to that period. The account book [P34/5/27] notes that when the weathercock was brought down from the tower in 1906 it was found to be exactly two hundred years old by its carved date.
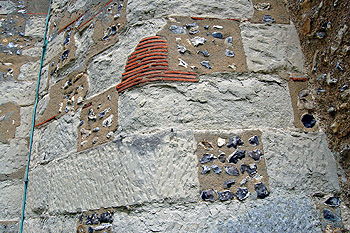
Differing materials in the church tower August 2007
Churchwardens accounts [P34/5/1] exist from 1705 and include a frame for the table of degrees (showing whom, from amongst ones relations, one could not marry) in 1710 and new bells in 1717 when five were cast by George Chandler of Drayton Parslow [Buckinghamshire]. They were removed for safety’s sake pending restoration of the tower in 1961 and taken to London where they were stolen in 1967! [P34/2/2/20].
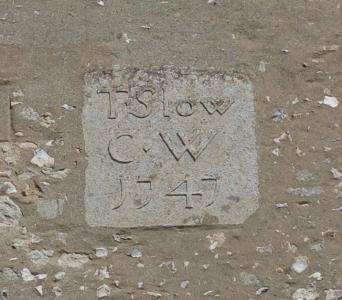
Plaque on the tower August 2007
In 1719 £8/10/- was paid to buttress the church and in 1731 local charitable woman Jane Cart gave new plate to the church [ABE5] and in 1747 the tower was covered in roughcast render by a T. Slow [P34/5/1]. His name and the date appear on a plaque still on the tower.
![The church in 1822 from the south-east [Z49/1077]](/CommunityHistories/Kensworth/Kensworthimages/The church in 1822 from the south-east [Z49-1077]_350x246.jpg)
The church in 1822 from the south-east [Z49/1077]
In 1775 the bells were re-hung for £28. Further, unspecified work in 1788 and 1789 cost £23/13/11 and in 1801 the Ten Commandments, Lord’s Prayer and Creed were drawn by a Mr. Gresham for £19/13/-. The tables to contain them were made by a Mr. Puddephatt for £7/16/4.
![The interior looking east in 1854 [P34/28/19]](/CommunityHistories/Kensworth/Kensworthimages/The interior looking east in 1854 [P34-28-19].jpg)
The interior looking east in 1854 [P34/28/19]
By 1853 repairs were needed to the roof and these were carried out in 1856 [P34/8/1]. The chancel roof was rebuilt as it had been but the roof of the nave was heightened and covered in patterned slates instead of lead – the pattern is still clearly visible today.
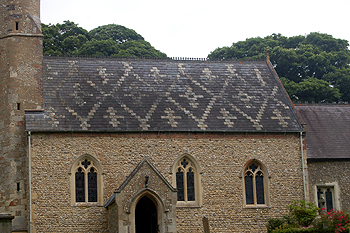
Exterior nave roof June 2012
More work was done on the church from 1862 onwards, including new doors in 1863 and 1864, a new stove in 1869 and remedial work on the belfry, windows and tower in 1872 and 1873 [P34/5/27].
![The church from the north-west in 1876 [Z50/68/13]](/CommunityHistories/Kensworth/Kensworthimages/The church from the north-west in 1876 [Z50-68-13]_345x274.jpg)
The church from the north-west in 1876 [Z50/68/13]
In 1878 architect Gordon Macdonald Hills restored the building. A faculty [P34/2/2/1] provides for the removal of the old pulpit, reading desk and board displaying the Ten Commandments, taking up the floor and pavements, the provision of sleeper walls for seating and steps, new masonry for repairs to stonework, the formation of air channels in the floors, re-plastering of the walls, provision of a new pavement and steps, cleaning and re-fixing the font, provision of new seating, reading desk, lectern and pulpit and provision of a new west door from the tower into the nave to screen off the tower for use as a vestry, the provision of heating apparatus with a chimney and flues. The new paving was done with encaustic tiles. The new pulpit was carved from an oak tree which had stood in Studham churchyard. The church was reopened on 19th October 1878. The Bedfordshire Times of 26th October reported: “Saint Mary’s Church, which has been restored at a cost of £500, was re-opened on Saturday by the Bishop of Saint Albans, who preached in the morning. A tea was provided in the afternoon, and in the evening a sermon was preached by the Rev. A. B. Goulden. The offertories amounted to £23”.
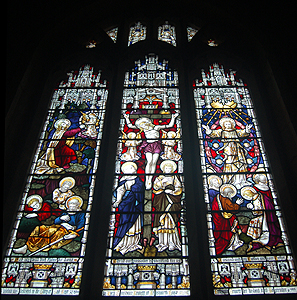
The chancel east window June 2012
In 1896 small windows were placed over the chancel arch [P34/5/27]. Between 1898 and 1935 a number of stained glass windows were installed in the church. The tower was repaired in 1906 and 1907 [P34/5/27] and again in 1930 and 1931 by Luton architect Basil Deacon [P34/2/2/5-6]. In 1920 the war memorial was installed [P34/2/2/23].

Detail from the window in the centre of the south wall of the chancel September 2011
In 1935 the south porch was rebuilt and vestry compartments were created in the church [P34/2/2/7-8]. Basil Deacon, again, was the architect [CDE204/2-3]. Between 1938 and 1940 McClary pipeless central heating was introduced [P34/2/2/10, 12].
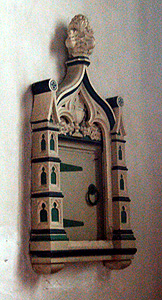
Aumbry in the north wall of the chancel September 2011
A new aumbry and a new rood were planned in 1943 [P34/2/2/27]. A stone tablet commemorating former churchwardens William Henry Jones and Sophia Grace Jones was installed in 1944 [P34/2/2/33]. Further plans for an aumbry were submitted in 1959 [P34/2/2/28].
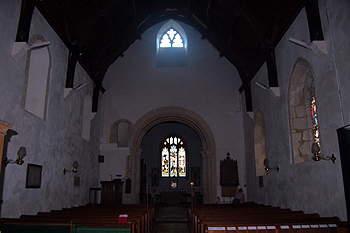
The interior looking east June 2012
By 1946 new restoration work was needed and an appeal was launched [P34/2/2/13]. Ecclesiastical architects H. S. Goodheart-Rendel and Partners prepared specifications for restoring the tower and re-hanging the bells in 1951 [P34/2/2/14] but it was not until ten years later that a faculty to remove the bells was obtained [P34/2/2/15] as outlined above.
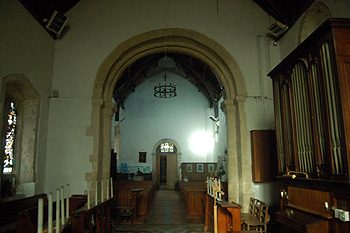
The interior looking west September 2011
The heating was again investigated in 1963 [P34/2/2/17]. The chancel roof was repaired in 1969 [P34/2/2/18]. In 1971 a new set of six bells was hung in the tower. The organ was overhauled in 1976 [P34/2/2/38].
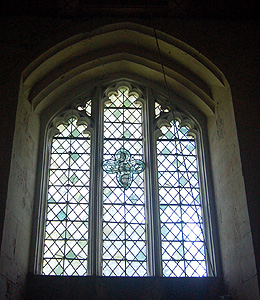
The west window September 2011
In 1987 repairs were undertaken to the fabric and one of the stained glass windows [P34/2/2/49]. The chancel and nave were repaired in 1990 and a new drainage system introduced [P34/2/2/52]. The following year the painted rood panel was re-sited and the rood beam disposed of [P34/2/2/53]. New heaters were installed in 1992 and a new electricity supply connected [P34/2/2/57].
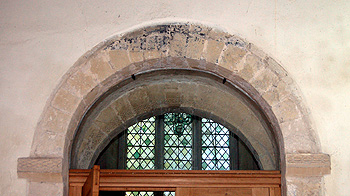
The west tower arch September 2011
More work on the roofs and fabric was carried out in 1993 [P34/2/2/58] and a “spike” including weather vane and lightning rod installed on the tower the following year [P34/2/2/59]. Further repairs to this old building took place throughout the 1990s [P34/2/2/60-61] and in 2000 a north porch was constructed [P34/2/2/64]. A hearing loop system was installed in 2006 [P34/2/2/67]. In 2010 a World War Two war memorial was added beneath that to the Great War [P34/2/2/69].
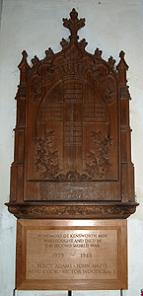
War memorial June 2012