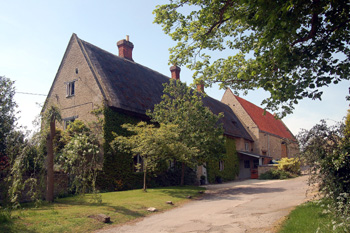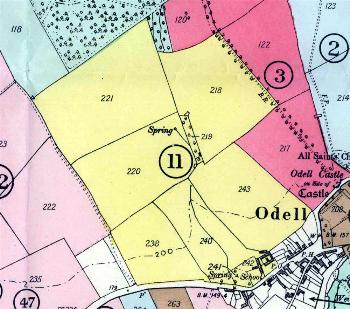
Village Farm May 2008
Like most of the parish Village Farm formed part of the Odell Castle Estate until its sale in 1934. This means that evidence of the property's history from deeds before that date does not exist as there had been no need for them. The farmhouse, 94 High Street, was listed by the former Department of Environment in 1964. It is a 17th century structure built, like most of the older houses in the area, of coursed limestone rubble. The house has a thatched roof and comprises two storeys and attics. A substantial interior timber-framed 17th century threshing barn immediately north of farmhouse and on same axis, was listed at the same time. It, too, is built of coursed limestone rubble but has a pantiled roof. It has an interior of five bays with a queen post roof.
In 1927 Odell was valued under the terms of the Rating and Valuation Act 1925; every piece of land and building in the country was assessed to determine the rates to be paid on it. The valuer visiting Village Farm [DV1/H18/4] noted that the occupier was J.W.Allin. The farm contained 170 acres and the valuer remarked: "A very useful farm, good roads, buildings, in centre of village, but land in very poor part". 12.5 acres lay in the parish of Chellington, 64 acres in Felmersham, the rest being in Odell. The valuer concluded: "Nice man, good farm, nice house"
The "nice house" contained a drawing room, a pantry, a dairy and kitchen downstairs with four bedrooms on the first floor and two attics on the second. Outside stood an earth closet. The valuer noted: "water laid on from spring, excellent supply, quite a good house". The homestead was summed up thus:
- south: a seven bay open cart hovel and coachhouse with stables;
- west: a barn, a cow house for nine beasts, a chaff house, a stable for eight horses, two loose boxes and three hen houses;
- centre: a six bay open hovel, three pigsties and a cow hovel.
The valuer opined: "Not a good set of buildings, hardly sufficient"

Village Farm land coloured yellow and numbered 11 on 1934 sale plan [AD1147/19]
The Odell Castle Estate was put up for sale in 1934 and the sale catalogue [AD1147/19] described Village Farm as containing 95 acres 2 roods 0 perches (indicating that the Chellington and Felmersham land was sold separately). The catalogue stated: "THE FARM HOUSE is Stone and thatched, stands nicely back from the street and contains Drawing Room, Dining Room, Kitchen fitted with range and cupboards, Wash-house, Scullery, Pantry, Dairy, Office, FOUR BEDROOMS on first floor and Attic Bedrooms. THE FARM BUILDINGS comprise Large Stone-and-Tiled Barn, Piggeries, Stone-and-Thatched Cowshed for 6 with concrete channelled floor, Cowshed for 3, Stabling, 2 Brick-and-Iron 4-bay Open Hovels, Stone-and-Tiled 2-stall Nag Stable, CoachHouse and 7-bay Open Implement Hovel. The water supply is from a spring". The farm was offered with vacant possession, J.W.Allin has obviously moved, or been moved, on.
The following partial list of farmers has been obtained from directories (dates being those in which they appear in directories, not necessarily indicative of either the date they began or ended their tenancy):
- 1894-1898: Arthur William Sanders;
- 1928-1931: John William Allin;
- 1936-1940: Henry Lay