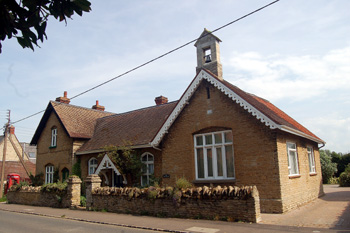Odell School in 1904

The former Odell School May 2008
Bedfordshire County Council became Local Education Authority for the county in 1903, following the Education Act 1902. In 1904 the County Surveyor reported on the condition of all the council and voluntary schools in the county under LEA control, excluding those on Bedford and Luton Boroughs which had their own executive arrangements. The surveyor's report [E/SA2/1/1]] took the form below.
This is an old stone and tiled building. All the School portion needs repairing and renovating.
Main Room 28 feet by 15 feet.
Windows measure 6 feet by 3 feet 6 inches. Thee are low, fourlights open, also two skylights. This room is poorly lighted and ventilated.
There are two Tobin air inlets, also ceiling Vents.
An Exhaust Ventilator should be provided, and two more Tobin Tubes.
A framed partition shuts off this from adjoining room, which measures as follows: 23 feet 6 inches by 16 feet.
The windows in this room are more ample, viz: 7 feet by 6 feet 8 inches and 5 feet 6 inches by 5 feet 3 inches. The Transom lights should be made to open.
Ventilation is not good.
Four Tobin Tubes and an Exhaust Ventilator should be provided.
This room is warmed by a Tortoise Stove.
The sheet iron to grate opening needs repairing.
Cloak Room at Rear - 15 feet by 5 feet 3 inches.
This has a lean-to roof, lighted by three glass slates.
An angular Lavatory basin and water pot is provided.
Closets for School and House
These are common middens. They should be converted into Earth Closets, as they are not far from buildings.
The barn is common to both.
House
This contains the following rooms:
Parlour 11 feet 3 inches by 8 feet 10 inches
Kitchen 15 feet 7 inches by 8 feet 10 inches
Scullery 11 feet 9 inches by 6 feet 6 inches
Bedrooms are over Parlour and Kitchen and are 8 feet 6 inches high.
The kitchen and scullery need repairs, and cleansing.
Residue of the rooms are very fair.
External repairs are necessary.
Water Supply
This is provided by pump in Scullery.