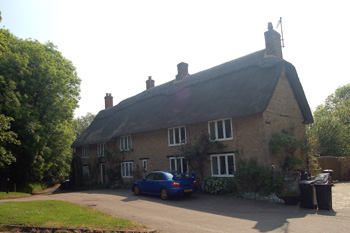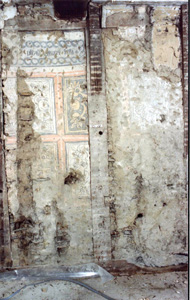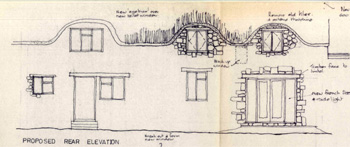75 to 79 High Street Odell

75 to 79 High Street May 2008
Like most of Odell 75 to 79 High Street formed part of the Odell Castle Estate until its sale in 1934. This means that evidence of the properties' history from deeds before that date does not exist as there had been no need for them. The cottages were listed by the former Department of Environment in 1964. They are considered to date from the late 17th or early 18th century. Like most of the older properties in the area they are constructed from coursed limestone rubble. They have thatched roofs and have two storeys.
In 1927 Odell was valued under the terms of the Rating and Valuation Act 1925; every piece of land and building in the country was assessed to determine the rates to be paid on it. Each property was visited by a valuer at this date and the descriptions he gave [DV1/C/166/25-26] can be compared with those from the sale catalogue of the Odell Castle Estate of 1934 [AD1147/29] when the row formed Lot 20.
Of the three Number 75 has, perhaps, the most interesting history. In 1927 it was occupied by the Committee of Village Club and the valuer noted: "room used for games &c. by village boys - was old cottage". In 1934 it was described as a Reading Room let at £2 per annum rent and being a single ground floor room. In 1987 remains of a wall painting was discovered; the only text said: "please s[weet] Jesu…" the rest being obliterated. The style of the painting shows that it must have been done when the cottage was first built. This raises the interesting question as to whether it was built as an ordinary worker's cottage or something different, sadly the necessary records are not lodged with Bedfordshire & Luton Archives & Records Service.

Wall painting inside 75 High Street 1987 [Z50/86/83]
Number 77 was occupied by W.Solesbury at £7 per annum rent in 1927. The cottage comprised a living room and kitchen downstairs with three bedrooms above; a stone and thatch washhouse and an old barn stood outside. The garden was on the opposite side of the road. Number 79 was occupied by F.R.Shellard and also contained a living room, kitchen and three bedrooms with a barn and washhouse outside; again, the garden was on the opposite side of the road.

Proposed rear elevation of 77 High Street after alterations 1988 [BorB/TP/88/112/LB]
In the 1934 sale catalogue the tenants of 77 and 79 were described as W.Salisbury at £7 per annum and G.Sharp at £14/6/- per annum; each cottage contained three bedrooms, two living rooms and a pantry. A disused leather drying shed used as garage was let to P.Gainsford at £2/12/- per annum.