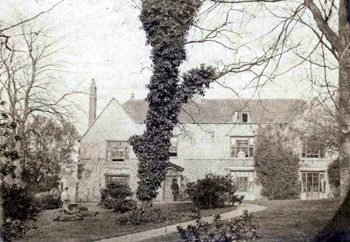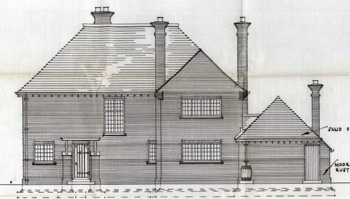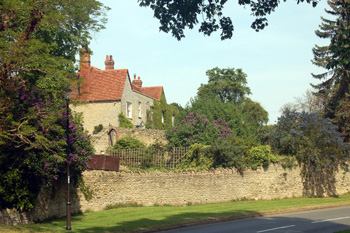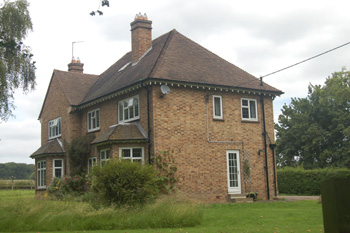Odell Rectories

Odell Rectory about 1900 [Z63/15]
About 1700 the rectory was a stone built building with a roof partly tiled and partly thatched and comprising three rooms (two board and one stone floored) downstairs with two earth floored cellars below and seven rooms above. Outside in the yard were three little rooms floored with earth over one of which was a dovecote; additionally there were a barn of seven bays, a hay-house, a five bay stable, a two bay stable and coach-house and a three bay barn all built of stone with thatched roofs [ABE2 Vol.1 p.242].
The rectory was mortgaged for £400 in 1829 [X29/37]. ]. In 1881 the Rector, William Hunt, noted that he had spent £175 of his own money on the Rectory since coming to the parish in 1863 [P115/2/1/2]. He noted that the previous incumbent, Vere John Alston, had been a bankrupt (he had, in fact, fled the country and the story goes that his wife took a carriage to London with all the family silver to keep it out of the hands of creditors). In 1874 the Rectory was again mortgaged, to the Governors of Queen Anne's Bounty so that alterations could be made to it and to farm buildings on the glebe land (Rectory Farm) - this mortgaged was paid off in 1929 [P115/2/4/1] when a new mortgage, for £600 was taken out - this was repaid in 1936 [P115/2/4/4] on the sale of the building.
In 1927 Odell was valued under the terms of the Rating and Valuation Act 1925; every building and piece of land in the country was valued to determine the rates to be paid on it. The valuer visiting The Rectory [DV1/C/166/80] noted that the Rector, J.J.McNair, was in residence and that the grounds covered 1.933 acres. Downstairs were: a hall; "up four steps" to a kitchen; a study; a front hall; a dining room ("not used"); a drawing room ("not used"); a pantry, larder, store, scullery and kitchen ("not used at all") and a bathroom (also "not used"). Upstairs were seven bedrooms ("three furnished") and a wc. The second floor comprised five attics.
Outside were: three coal and wood sheds; a laundry; a greenhouse; a wood and corrugated iron shelter; a coachhouse ("used for wood"); a one stall stable and two loose boxes. The valuer noted: "water from pump" and "House in dreadful repair and only used very slightly, much too big" He concluded "If done up would fetch £120 [per annum]".

New Rectory north-east elevation 1935 [RDBP2/814]
Two years after the valuer's visit plans were drawn up to demolish the east wing and carry out other alterations, resulting in the present shape on the ground [RDBP1/1268]. The present Rectory was built not long after the Rating Valuer's visit. In 1935 plans were drawn up for a new Rectory just north of the church [RDBP2/814], planning permission was granted in 1936 and the building began in 1937, party with money (£45) borrowed from Queen Anne's Bounty [P115/2/4/5]. This building continues to be the rectory at the time of writing [2008]
The former Rectory is now called Odell Manor. The building was listed in 1964 by the former Department of Environment. It is a 17th or early 18th century building, albeit extended in the 19th century. It is built of coursed limestone rubble with a clay tile roof. The age of the building suggests that this is the same building as that described about 1700 above. Directories reveal that from at least 1931 to at least 1940 Mrs.V.C.Richmond was tenant.

Odell Manor May 2008
The building was put up for sale in 2004 when the sale particulars [Z449/1/40] Sale particulars stated: "This lovely country house is Listed Grade II and stands in a large garden on the edge of the small village of Odell. Constructed of local limestone, the house is thought to have its origins in the late 15th or early 16th century, but was extensively remodelled in the early 18th century. Once the home farm house for Odell Castle and later the rectory, Odell Manor was refurbished and further extended in the 1950s. The house, which may now require some updating and refurbishment, offers comfortable family accommodation, principally on two floors, with all four generously proportioned reception rooms have fine views over the beautiful garden that lies to the south and beyond over the valley of the Great Ouse. Odell Manor stands well back from and set above the village High Street with its paddock lying to the north and to the west, between the house and the church".
At that time accommodation was noted as comprising: an entrance hall; a cloakroom; inner and staircase halls; a drawing room (16 feet 9 inches by 27 feet 3 inches); a library (12 feet 3 inches by 17 feet); a dining room (16 feet by 16 feet 9 inches); a sitting room/office (15 feet 6 inches by 16 feet 6 inches); a back hall; a butler's pantry; a kitchen/breakfast room (13 feet 9 inches by 20 feet 3 inches) and a utility room downstairs. Upstairs were six bedrooms, two dressing rooms, three bathrooms and a wc with two bedrooms and a nursery/playroom on the second floor. Outside were grounds of 2.1 acres incuding a lawn, walled kitchen garden and orchard as well as a paddock of 3.33 acres.
 Rectory June 2008
Rectory June 2008