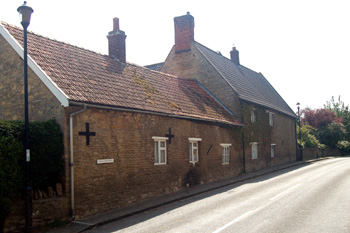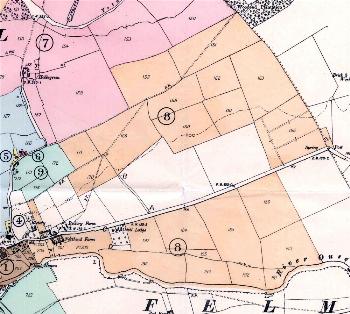
Castle Farmhouse May 2008
Like most of Odell Northend Farm and the present Castle Farmhouse formed part of the Odell Castle Estate until its sale in 1934. This means that evidence of the property's history from deeds before that date does not exist as there had been no need for them. The former Department of Environment listed Castle Farmhouse as Grade II, of special interest. It is a 17th century building constructed, like most older properties in the area, of coursed limestone rubble, although it has a modern tiled roof. The elevation on the street has four modern windows under old timber lintels - two per floor. A single storey stone outhouse with three windows is attached to the east. The property formerly formed part of Northend Farm.
In 1927 Odell was valued under the terms of the Rating and Valuation Act 1925; every piece of land and building in the country was assessed to determine the rates to be paid on it. The valuer visiting Northend farm [DV1/H18/10] noted that it was occupied by John Smith at a rent of £347 per annum, fixed in 1918. The farm covered 294 acres. He remarked: "Quite a good farm but ruined by bad buildings", although he did also comment, of the present Castle Farmhouse: "Nice old house". The house was, at that time, thatched and comprised a drawing room, dining room and kitchen downstairs with seven bedrooms and a box room above; an earth closet lay outside. The valuer noted: "Water supply pumped from well. Quite a good supply. A fair house but too large and in bad repair. Rumour says house has not had any outside decoration for 40 years".
The homestead of Northend Farm comprised:
- north: a corn barn; a stable for six and a chaff barn;
- east: a lean-to shed ("was cow shed now for calves");
- south: a cow shed for fifteen beasts;
- west: four pig sties ("tumbled down"); a dairy; a nag stable and an open hovel;
- rickyard: a four bay open implement shed
The buildings were generally stone, corrugated iron and thatch. The valuer remarked: "These buildings are shocking, almost in ruins. No repairs have been done for years".

Northend Farm land shown in orange and numbered 18 on the 1934 sale plan [AD1147/19]
The Odell Castle Estate was put up for sale in 1934 and the sale catalogue [AD1147/19] described Northend Farm as "An Attractive Agricultural Property". The farm had 282 acres, 3 roods, 10 poles divided thus: 179.414 acres of arable; 35.54 acres of Ouse meadow; 28.195 acres of old pasture; 17.409 acres of arable and gravel pit; 1.697 acres covered by house, homestead, garden and orchard; 0.288 acres covered by the sites of two demolished cottages. An additional 0.955 of an acre of pasture lay in Sharnbrook parish. The tenants were J. and W.Smith at £289/10/- per annum.
The present Castle Farmhouse was described as stone built and thatched and comprised as follows: "HALL, DRAWING ROOM fitted with two wall cupboards and window seat, DINING ROOM fitted with cupboards, LARGE KITCHEN fitted with two wall cupboards, window seat and range, SCULLERY fitted with copper, open hearth fire and two sinks, CELLAR, FIVE BEDROOMS on the first floor and TWO ATTIC BEDROOMS".
The outbuildings were described as: "Stone-and-Tile Coal Place, Nag Stable, Coach House and Corn Barn, Wood-and-Tiled Calf's place and Piggeries, Stone-and-Thatched Vow-house for 15 with concrete channelled floor, Iron-roofed 6-bay Open Hovel, Stone and Iron-roof Barn, the foregoing enclosing one yard. Stone-and-thatched Cow-house for 12, Stone-and-slate 5-bay Open Hovel, enclosing one yard. Stone-and-thatched 5-bay Open Hovel, Stable for 7, Box and Chaff place with loft over, all enclosing one yard. In the Rickyard is an Open Implement Hovel and Box. On the opposite side of the road are the sites of demolished Cottages, two lean-to Pigstyes, garden and Stockyard".