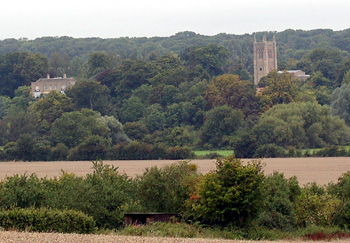
Odell Castle and Church seen from Felmersham Road September 2008
Odell Castle was, originally just that, a castle, seat of the Barony of Odell or Wahull. Sadly there are no illustrations of it which survive, though an early reference does. About 1180 or 1190 William, son of William de Sharnbrook pledged to four selions of land to Guy de Longa for three crops, "as from the fire at the hall of Odell" [post combustionem aule de Wahelle] for 8 shillings lent him by Guy [LL1/193]. It is ironic that this is the first reference to the building, given its later fate.
The Victoria County History of 1912 records that mid 16th century antiquarian John Leland noted: "Odell Castle now nothing but straunge Ruins". It also states that Sir William Alston appeared to have built a new house there in 1623 "in which he utilized the remains of the castle keep, as is testified by the great thickness of the walls in the basement along the south-west and north-west sides of the house".

Alston family coat of arms
The description if the Victoria County History is useful to try to reconstruct the old building: "In the 18th century Lady Wolstenholme made considerable alterations to the interior of the house and rebuilt both the north-east and south-east fronts, while in more recent years the south-east corner was again rebuilt and heightened, and other alterations made".
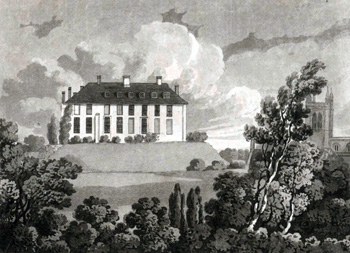
Odell Castle by Thomas Fisher in 1811 [X254/88/201]
"The main block faces the south-east and is L-shaped in plan. It is built of stone and is mainly two stories in height with one in the roof. The projecting arm extends to the north-west from the southern corner of the building, while running parallel with it from the centre of the main block but at a lower level are the kitchen wing and offices".
"This wing, which is only one storey high, is entirely the work of Sir William Alston, and in the gable is a stone with the date 1623. The principal approach from the road is now from the west through a courtyard, which is bounded on the north-east by the kitchen wing, but in the 17th century the main entrance was on the north. The original gate piers with the gates are still standing at this point, and form the entrance to the stableyard; the stables are of the same date as the main rebuilding and back on to the roadway. To the south-east of the kitchen block is a stone well known as 'King John's Well', which is sunk to a great depth, being apparently over 60 feet to the water level. The house is entered from the courtyard up a modern flight of stone steps, which are covered by a verandah, the ground floor being considerably above the ground level".
"At the end of the entrance corridor, lighted from the north-east is the Monks' Hall, a large room lined with 18th century panelling. The south-east wall from its thickness must have belonged to the mediaeval building. Behind the panelling in this wall is a small doorway with a flight of stone steps leading down to the basement, the level of which is only a little below the present level of the ground outside. These steps are said to continue down some way below the basement level".
"The south end of the south-west front was raised in 1864-5; it is now in three gables and is lighted by sash windows. The north end of this side and the whole of the back of the main building are 17th century work, although much modernised. The chimneys are original and are rectangular with moulded caps and bases".
![Odell Castle in 1863 [CDE81/1]](/CommunityHistories/Odell/Odellimages/CDE81-1 Odell Castle 1863.jpg)
Odell Castle in 1863 [CDE81/1]
In 1927 Odell was valued under the terms of the Rating and Valuation Act 1925; every piece of land and building in the country was assessed to determine the rates to be paid on it. The valuer visiting Odell Castle [DV1/R49/49-51] left us with a valuable account of the old building. He noted: "Saw W. Alston. He said part of House being pulled down"; "Water from own main"; "No light" and "Dreadful entrance".
He recorded, on the ground floor: passage to, on left; boot rooms; a cellar ("not used"); an old time walk ("not used"); a servants' hall ("not used"); a kitchen ("not used"); a scullery ("not used"); a larder ("not used") - "all falling to bits & not used, being taken down"; a bathroom and wc ("poor"); a south lounge and hall at end of the entrance passage measuring 28 feet by 23½ feet; a morning room; a lobby ("stairs"); a stone parlour ("locked") measuring about 21 feet by 16 feet; a drawing room ("did not see") measuring about 18 feet by 25 feet and 15 feet by 2 feet; a dining room measuring 25 feet by 17½ feet; a kitchen ("tiny poor"); a scullery ("tiny poor") and a servants' hall.
Upstairs was a half landing, then up two old lumber rooms, then up "very poor little stairs", a south bedroom over the drawing room measuring 16 feet by 24 feet plus a bay of 15 feet by 2 feet; to the west two bedrooms over part of the dining room; a wc; up seven stairs to two servants' bedrooms ("big"); three servants' bedrooms ("not used") and lumber room. Then down stairs to a half landing; a bedroom over the morning room ("not used"); a south facing bedroom over the stone parlour ("not used") measuring 21 feet by 15½ feet; a bedroom ("not used"); a wc; a bathroom ("awful"); a dressing room ("not used") then, down more stairs to a pantry.
Outside was an office, a dairy, two "old places" ("not used"), a lobby with stairs up to five rooms ("not used"), a garage a brick and tile harness room, a saddle room, two loose boxes, a loose box, a hen house, two heated greenhouses measuring 12 feet by 21 feet and 11 feet by 42 feet. The grounds were "very poor. Not kept up in any way. Terrace round House say 4 acres". The valuer's final remarks were: "House stands well up & faces South" and "Place quite unlettable even at a nominal sum".
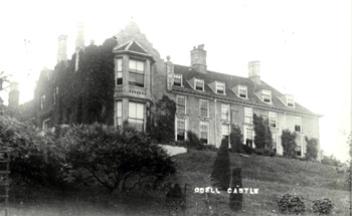
Odell Castle about 1920 [Z50/86/18]
The old house burned down on Tuesday 19th February 1931. The Bedfordshire Times gave the event considerable coverage, with some rather fanciful background both at the beginning and end: "One of the most historic mansions of Bedfordshire, Odell Castle, was almost completely destroyed by fire on Tuesday. The Castle, which dates back several centuries, is situated in one of the most delightful parts of the county, and stands on high ground overlooking the picturesque River Ouse, from which a panoramic view of the surrounding countryside is obtained. It has a wealth of historical associations and in the reign of King John was used by that monarch as a hunting box when the chase of wild deer took place in the extensive park. The mansion is owned by Mr.Rowland Crewe Alston, who occupied it until a year ago, when on medical advice he went to live in a bungalow at Little Odell. During this time the Castle has been unoccupied, but Mr.Alston, a venerable figure in his 80th year, never lost interest in the Castle, which had been in his family for over 300 years [actually 298]. On the day of the fire he had arranged to lunch there, together with his wife and son".
"The outbreak is believed to have originated in the boiler house which connects with the heating installation. There was no sign of any danger when the caretaker, Mr.George Askew, left to go to his breakfast. On his return at 10.30 a.m. he discovered the outbreak, but by this time the flames had got a strong hold on the aged woodwork, and fanned by a light breeze quickly enveloped the west wing of the Castle, and spread rapidly throughout the adjoining rooms".
"In an interview with the caretaker, Mr Askew, a Bedfordshire Times reporter elicited that fact that there were no signs of anything being on fire when he left the castle. After going to breakfast he returned to the castle at 10.30 a.m. to light the boiler fire of the heating apparatus and another in the main hall. On entering, he smelt fumes in the passage and saw smoke issuing from between the boards. He went down to the basement where the fire was, and saw flames where the chimney of the stokehold joins the wall. He tried to quench the flames and with another workman succeeded in deadening the fire by throwing water on the blaze but it afterwards "beat them". The estate steward, Mr Hawkes, summoned the fire brigades by telephone. Asked his opinion of the outbreak, Mr Askew said he believed it was due to a broken flue pipe through which the flames penetrated".
"The fire brigades of Rushden and Bedford were summoned and quickly arrived on the scene, and with the assistance of the villagers, who readily helped, several antique pieces of furniture and valuables, including a painting "Diana of the Chase" by Gainsborough, were removed to the safety of a stable nearby".
The Bedford brigade received the call at 11 a.m., and proceeded to Odell with county fire-fighting equipment under Chief Officer Corby, Second Officer Grice, Foreman Nutting, and other members of the brigade, quickly followed and had begun operations on the arrival of the Rushden brigade".
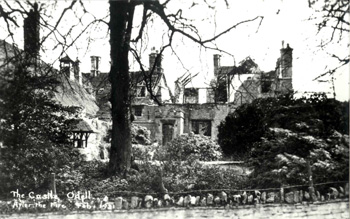
Ruins of Odell Castle following the fire [Z50/86/19]
"The fire by this time had got such a stout grip on the mansion, which was blazing fiercely, that they could only concentrate on saving the north and east wings. Their work was particularly hazardous, falling beams and masonry preventing any operations from within. Intense heat and walls of flame forced the firemen back, and several were nearly trapped on the narrow landings and winding stairways which ran through the house. They directed their efforts to smashing in the windows and roof, and by these means got their hosepipes into play, but by this time the upper storeys were a blazing inferno. Ample water was available from the river, and Mr Alston, a pathetic figure in the loss of his stately home, watched the firemen combat the conflagration. When a Bedfordshire Times reporter called at his bungalow later in the day he was stated to be prostrated and not fit to be interviewed. Little could be saved from the fire so fiercely did the castle blaze, the smoke issuing from the building being visible for many miles around".
"In their work to subdue the flames several firemen had miraculous escapes when brick-work weighing many tons hurtled down, but they were just in time to jump to safety, the falls being preceded by ominous cracks. Otherwise they would have been buried beneath the debris. The collapse of a large stone chimney nearly entrapped Fireman Northwood, of the Bedford brigade, for it fell within a foot of where he had been standing a few seconds previously. He noticed the pile tottering and although inside the walls managed to jump clear, at the same time giving the warning to two Rushden firemen who had just got to safety. The force of the water from the hosepipes dislodged projecting masonry and when in apparent safety and viewing the damaged interior from a balcony, firemen, police officers, and two reporters had a fortunate escape from falling brickwork. They emerged unhurt from a cloud of dust, the accumulation of centuries".
"After four hours work the Rushden brigade was able to return, the fire then being under control. Bedford continued to watch the building and quelled any further outbreaks until 8.40 p.m. when they returned to their station".
"Owing to the dense volume of smoke issuing from the castle ruins on Thursday morning the Bedford brigade was summoned as a precautionary measure, and remained on watch as a strong wind made a further outbreak probable".
"Only an estimate of damage can yet be given, but it is understood to run into thousands of pounds. Amongst the valuables was some Victorian furniture which was destroyed and also some antique china and plate".
"It is the second time in the history of the castle that it has been burnt down and a legend is attached to the story. Some five hundred years ago [more like 750 as seen above] the castle was used by the then Baron de Wayhull who had an attractive daughter whose hand was sought by Baron Felversham. He met with refusal and the story goes that Baron Felversham enraged by the rebuff, traversed and underground tunnel which led from Radwell to Odell and sought to capture her. He attacked the castle and when repulsed set fire to it and razed it to the ground. Records state that the original castle dated back to Saxon times [no such records exist]. In later times it was a secret rendezvous for priests and usurpers fleeing from tyranny and religious suppression. Mr Alston has found subterranean passages and blackened ruins under the castle. A secret door unbolted by pressure on an oak panel led up to a small room sparsely furnished with a crude wooden bench and table, which it was thought was used by the priests as a retiring room. Many such legends enshroud its history, but their accuracy cannot be vouched for. On another occasion Mr Alston when exploring the old well in the courtyard discovered some quaint old pewter mugs and plates. The well takes its name from King John and is fed by a spring of sparkling water. A crack in the wall a few years ago exposed some exquisite oak panelling, and although Mr Alston expressed a deep wish to carry on his work of exploration he was prevented by the presence of foul air in the cellars, which are filled with old wine racks".
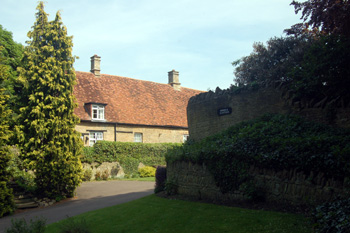
Outbuildings at Odell Castle May 2008
Obviously one should never let records, or the lack of them, get in the way of a good story. The story of the passages was obviously doing the rounds in the years before the fire as Rolls Alston wrote a letter to Frederica Orlebar in 1926 [OR2288/3] in which he states he had never heard of a cavity under drawing room.
In 1934 the Odell Castle Estate was sold at auction to Lord Luke. The sale particulars [AD1147/19] describe the castle as: "THE RESIDENCE was originally a large and partially embattled mansion of stone, standing on high ground and commanding fine and extensive views across the Ouse Valley and surrounding country. THE MANSION to a large extent was destroyed by fire in 1931 but the remaining portion could be restored and would then provide A CHARMING RESIDENCE. THE PLEASURE GARDENS & GROUNDS are tastefully laid out; nicely timbered with a variety of tress and have a Frontage to the River Ouse. THE OUTBUILDINGS comprise ample Stabling and Garage Accommodation and the whole extends to an area of 10 acres 3 roods 16 poles".
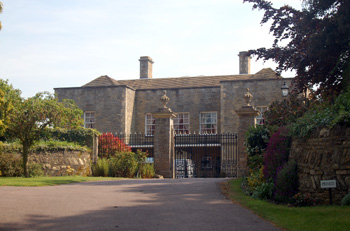
Odell Castle May 2008
The Castle and most of the rest of the estate was purchased by the first Lord Luke. The Castle was gradually rebuilt and in 1962 the second Lord Luke was able to move in with his family. The Castle was put up for sale again in 1997, along with much of the remaining Odell Castle Estate. The Castle was described in sale particulars [Z449/1/2] as comprising: a ground floor lobby; a reception hall measuring 24 feet 9 inches by 24 feet 3 inches; a library measuring 17 feet by 16 feet 9 inches; a conservatory; a drawing room measuring 25 feet 9 inches by 15 feet 9 inches; a loggia measuring 23 feet 3 inches by 10 feet; a dining room measuring 25 feet 9 inches by 15 feet 9 inches; a rear hall; a cloakroom; a staff sitting room measuring 13 feet 6 inches by 11 feet 9 inches; a boot room and separate wc; a kitchen measuring 16 feet 3 inches by 12 feet; an office measuring 17 feet 3 inches by 12 feet; a storeroom; a first floor galleried landing; seven bedrooms (two en-suite); a bathroom; an outside boiler room; a herb garden, lawns and pond.
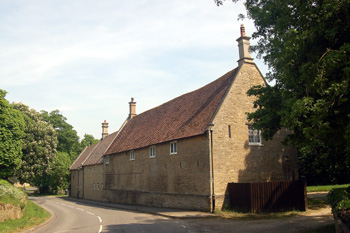
61 High Street May 2008
61 High Street, adjacent to the Castle, was listed by the former Department of Environment as Grade II, of special interest when it was the Odell Estate Office. The structure is 17th century or early 18th century and was originally a barn. It is constructed, like most of the older buildings in the area, of coursed limestone rubble; it has an old clay tile roof and comprises two storeys. It has four small two light casements in the wall facing the street with eight slit openings below