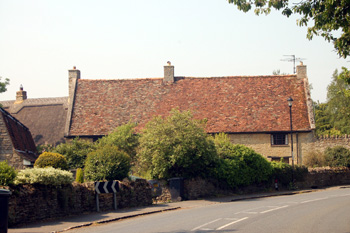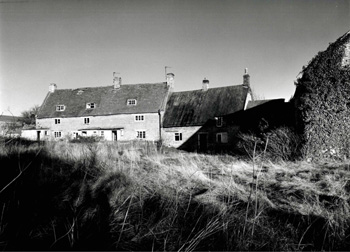113 to 119 High Street Odell

113 to 119 High Street May 2008
Like most of Odell 113 to 119 High Street formed part of the Odell Castle Estate until its sale in 1934. This means that evidence of the properties' history from deeds before that date does not exist as there had been no need for them. The properties were listed by the former Department of Environment of 1964. They appear to date from the late 17th century, formerly being a farmhouse with adjacent outhouses since converted into houses. The main house, like most older buildings in the area, is constructed of coursed limestone rubble; it has an old clay tile roof. The property consists of two storeys and attics. To the south gable end is attached a cottage of stone and thatch of one storey with attics.
In 1927 Odell was valued under the terms of the Rating and Valuation Act 1925; every piece of land and building in the country was assessed to determine the rates to be paid on it. The valuer visiting 113 to 119 [DV1/C166/50-53] noted the following:

Rear of 113 to 119 High Street in 1979 [Z50/86/46]
When the Odell Castle Estate was put up for sale in 1934 the sale catalogue [AD1147/19] read: "BLOCK OF COTTAGE PROPERTY being Nos 45, 46, 47, 47a and 47b Odell (all registered as decontrolled) together with Large Stone and Corrugated-Iron Barn, Yard and Gardens the whole comprising an area of about 2 roods 16 poles. No.45 contains 2 Bedrooms, 1 Attic and 2 Living Rooms and is let to Mrs.Morfitt on an implied quarterly tenancy at an annual rent of £6:0:0. No.46 contains 2 Bedrooms, 1 Attic and 2 Living Rooms and is let with No.47a, which contains 2 Rooms, to Mrs.Gadsby on an implied quarterly tenancy at an annual rent of £4:0:0. No.47 contains 2 bedrooms, 1 Attic and 2 Living Rooms and is let to Mr.J.Whatton on a fortnightly tenancy at an annual rent of £9:2:0. No.47b contains 1 Bedroom, 1 Living Room, Pantry and is let to Mrs.Brown on a monthly tenancy at an annual rent of £9:2:0. Part of the Large Barn is let to the Executors of the late Mr.L.Sanders with Southend Farm Lot 42 at an apportioned rent of £2:0:0 per annum. A small portion of the Barn at the East end is let on an implied quarterly tenancy with Cottages Nos.43 and 44, part of Lot 34, and the purchaser will covenant to pay the purchaser if this lot 10/- per annum for such usage. Gross Rental £30;14:0 per annum".