The Architecture of All Saints Kempston
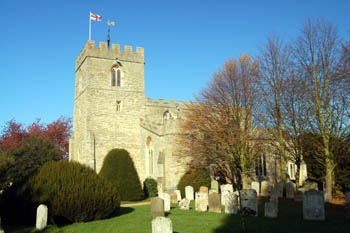
The church from the south November 2007
All Saints' church is in a picturesque setting with the school and a row of cottages, one of which used to be the parish workhouse, near the river in Church End, which is now in the civil parish of Kempston Rural.
![Saint Stephen's church in 1925 [Z50/67/134]](/CommunityHistories/Kempston/KempstonImages/Z50-67-134 St Stephens in 1925_220x300.jpg)
Saint Stephen's church in 1925 [Z50/67/134]
It was the sole church for the whole parish before 1855 when the school at Up End served briefly as a chapel of ease for the growing urban centre of Kempston, prior to the building of All Saints' daughter churches of Saint John's in Saint John's Road in 1868 and Saint Stephen's in Spring Road in 1887.
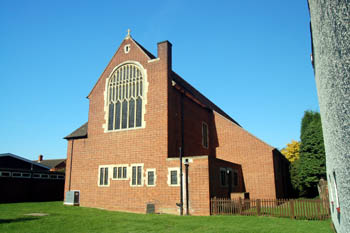
The Church of the Transfiguration from the north-east September 2007
These two churches were replaced by the Church of the Transfiguration in Bedford Road in 1940 which served as a daughter church to All Saints' before becoming a conventional district in 1967 and finally a parish church in its own right in 1976.
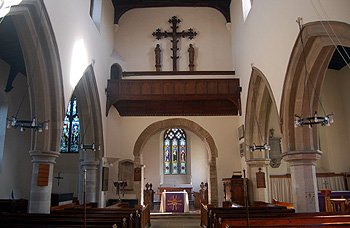
The interior looking east March 2012
The church has been in existence since at least 1215, the earliest known date for a vicar. The building is older, however, it has even been suggested that it contains fragments of Anglo-Saxon (i.e. pre-1066) work in the masonry of the chancel.
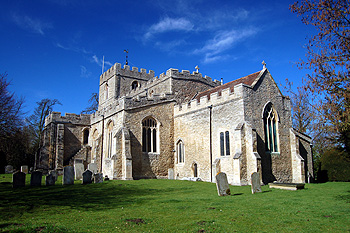
The church from the south-east March 2012
The church is built of coursed limestone rubble. It comprises a chancel, a nave, north and south aisles, a west tower and a south porch. A mausoleum on the north side of the chancel and a vestry added to the west end of it are both 19th century, so are the external stairs on the east side of the south porch.
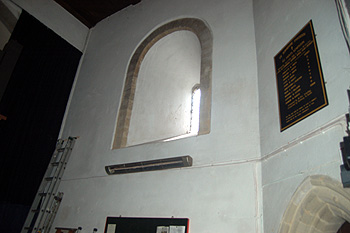
Interior of the Norman window in the tower March 2012
Norman work remains at the base of the tower. This is confirmed by the Norman window in the south wall.
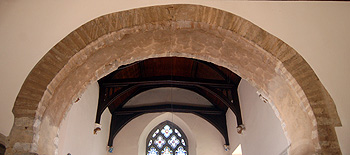
The chancel arch March 2012
There are blocked Norman windows in the chancel. The chancel arch and the west tower arch are also Norman.
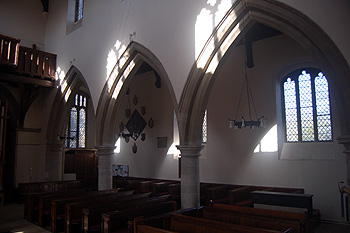
The view into the north aisle looking west March 2012
The north and south arcades, of three bays each, are Early English, dating from the 13th century. In the Bedfordshire volume of his Buildings of England series Sir Nikolaus Pevsner states that the south arcade is later than the north.
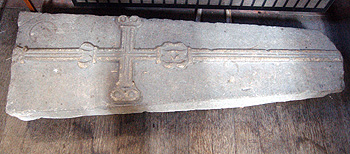
13th century coffin lid in the north aisle March 2012
There is a good stone coffin lid in the north aisle which was found during work on the south porch in 1840 [P60/1/5]. It is probably roughly contemporaneous with the aisle itself.
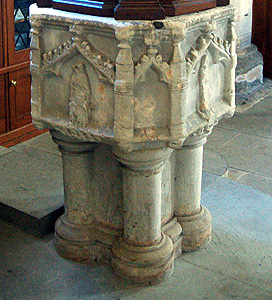
The font March 2012
The splendid font, sadly now rather mutilated, is Decorated. This gives it a date in the first half of the 14th century.
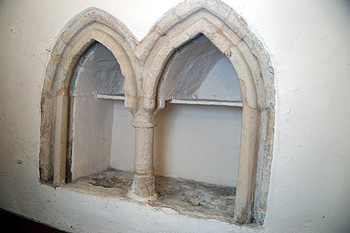
Double piscina in the south wall of the chancel March 2012
The clerestory in the nave is also 15th century. Large parts of the chancel are also of this date. The south wall of the chancel has a double piscina.
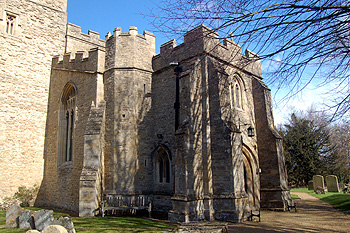
The south porch from the west March 2012
The top of the west tower and the south porch are both 15th century. The porch has a splendid roof – of a type known as tierceron-star vaulting.
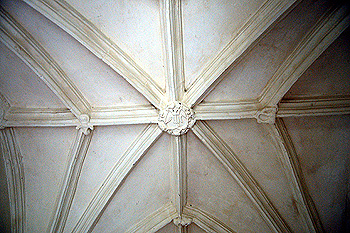
Tierceron-star valuting in the south porch March 2012