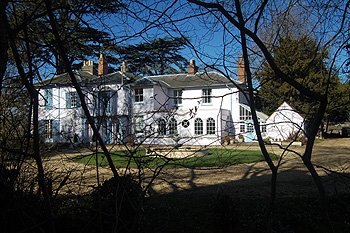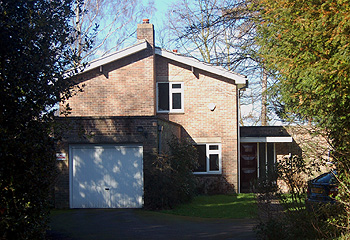All Saints Vicarages Kempston
![Kempston Vicarage about 1880 [X254/88/152]](/CommunityHistories/KempstonRural/KempstonRuralImages/Kempston Vicarage about 1880 [X254-88-152]_349x265.jpg)
Kempston Vicarage about 1880 [ref: X254/88/152]
The earliest description of the vicarage at Kempston dates from 1607 when it was provided for a terrier of buildings in the archdeaconry [ref: ABE1]. It was partly tiled and partly thatched and comprised a chamber, a parlour, a hall and a buttery on the ground floor with lofts above. It was, thus, a traditional single storied cottage with attics. A kitchen adjoined the property (kitchens were often separate buildings at this date due to the risk of fire). A three bay barn stood outside.
A new vicarage, adjoining the church, was built in the 19th century. It seems likely that it was finished in 1846 as there is a description of it made in that year in an archdeaconry terrier [ref: ABE1]. The description reveals a drawing room measuring 21 feet by 16 feet 3 inches, a dining room measuring 18 feet by 15 feet, a library measuring 14 feet 9 inches by 14 feet, a kitchen, a back kitchen, a pantry, a dairy and a coal and shoe-house on the ground floor with six bedrooms above and two attics above that. A three-stall stable, a double coachhouse, two pigsties and outhouses stood outside. A mortgage of 1914 indicates work being done on the property.

The Old Vicarage, March 2012
This property was listed by English Heritage in August 1987 as Grade II, of special interest. It is built of brick covered with stucco having a rear wing of whitewashed brick. The property comprises two storeys. A covered way with a leaded roof on slender wooden columns leads to the front door.
In 1927 Kempston was valued under the Rating Valuation Act 1925; each piece of land and building was valued to determine the rates to be paid on it. The valuer at the Vicarage found a house set in 2.948 acres. It comprised a hall, dining room, drawing room (to north and west), study (to north), kitchen and scullery and larder downstairs. Upstairs were a bedroom over the dining room and another over the drawing room with steps down to two further bedrooms then up a few steps to a dressing room, bathroom and wc and two servant's bedrooms. On the second floor were an attic and store. Outside was a coal shed, boot room and wc along with a butler's pantry; also a brick and tile two stall stable, food room, garage with a loft over, three pig sties and a hen house. Electric light was being put in. In the late 20th century the vicarage was moved to a smaller, more modern building nearby and the old vicarage sold.

The Vicarage, March 2012