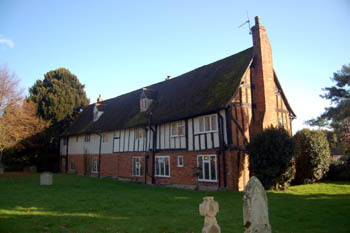Church Cottages Kempston Rural

Church Cottages, November 2007
Before the 1834 Poor Law Act grouped parishes into ‘Unions’, most parishes had their own workhouses. These varied from places where enforced menial work such as stone breaking was undertaken in return for basic food and lodgings to near derelict buildings where families in receipt of relief from the parish were housed. Kempston seems, to judge by a deed of 1822 [ref: SW13-14] to have had two parish workhouses, the most important in an already old cottage next to the Town House with All Saints churchyard to the north and the river to the east and another some distance off in Littleworth End, a settlement west of Tithe Farm on Tithe Road between Wood End and West End.
This indicates that both the poor house and Town House were parts of today’s Church End Cottages lying between All Saints Church and Kempston Rural Lower School. The excerpt below is from the Kempston Overseers Account book [ref: P60/18] and gives some idea of the conditions endured by families there in the late 18th Century; it could refer to either of the workhouses. No item, no matter how small, was overlooked in the inventory:
The effects of the workhouse taken 4th April 1776
1 large iron grate with cheeks, bellows, fire shovel & tongs, 3 pot hooks, iron & pads, 1 candlebox, 1 candlestick, 5 stools, 5 horses for pillows, 4 chairs, 2 oaken tables, 3 deal tables, 3 press cupboards, all oak, 2 earthen baking pans, 1 large wooden dish and spoon, 1 dough trough, 1 scuttle, 2 iron bound pails, 5 lace pillows, 1 bobbin wheel, 8 wooden dishes, & 12 spoons, 2 coppers with grate & covers, 1 iron frying pan, 1 large bellmetal dining pot with wooden cover, 1 brass dining pot with wooden cover, 1 small brass kettle, 2 tubs, 1 mashing vat and underback tub, 1 lye leach with 2 pairs of tongs to lay on it, 2 hogsheads for beer, 1 form, 1 large table.
9 bedsteads, 3 feather beds, 6 flock beds, 4 feather bolsters, 5 flock bolsters, 3 feather pillows, 7 mattresses, 11 flannel blankets, 1 quilt, 1 rug, 3 coverlets, 1 pillower, 10 pair of sheets and 1 single sheet, 1 large iron dining pot, an old brass frying pan without a handle, 4 oak chests, 3 coffers, 1 large oaken oval table, 1 trundle bedstead and cord, 1 small barrel, a small parcel of flocks, a small plumb table, 2 pair of chest of drawers both oak, 1 old chair, 4 chamber pots, 2 sacks, 1 pint mug, 1 pitcher, 1 pint tin, 8 knives and 6 forks, 1 large carving knife, 1 earthen pot for flour, 1 yoke, 1 peel to draw bread, 1 hand brush, 1 brass cock for a barrel, 1 bedstead with curtains and rods, 1 flock bolster, , 1 flock bed, 1 blanket, 2 earthen pans, 1 trencher, 1 earthen plate, 1 pudding maid, an old warming pan without a lid, 1 falling axe, a bill and hatchet, 1 small deal box, 1 tea kettle, 4 pewter plates, 2 dishes, 6 stone platters, 2 candlesticks, 2 brass kettles, 1 tin saucepan.
In 1927 Bedfordshire was valued under the Rating Valuation Act 1925; each piece of land and building was valued to determine the rates to be paid on it. The valuer noted [ref: DV1/C35/42-45] that Church End Cottages was then four cottages, owned by the Kempston Charity. The occupants were, running west to east, Mrs. W. F. Ross who “works on churchyard” for her rent, L. Brookes whose rent was 2/6 a week, set in 1916, W. Lowe, whose rent was also 2/6 per week and L. Barker, who paid six shillings per week, a rent set in 1926.
The structure was built of brick and tile. He noted that they were: "Very old Cottages. Water from a pump, good water". Each one consisted of a living room and scullery downstairs with two bedrooms above, outside being a barn and earth closet in each case. One end cottage (Mrs. Ross’) was a little bigger than the others, whilst the cottage at the other end (Barker’s) had "just been done up".
Church End Cottages were listed by the Ministry of Public Buildings and Works in July 1964 as Grade II, of special interest. They date from the 17th century and have a ground floor of red brick with a timber-framed first floor, now mainly rendered in colourwashed roughcast render. The cottages comprise two storeys with attics beneath clay tiled roofs.