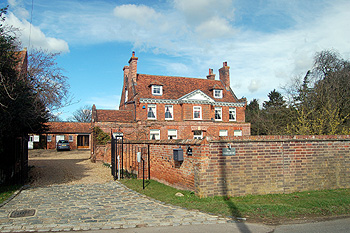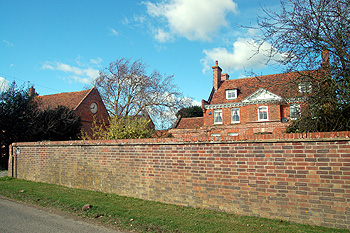The Clock House Kempston Rural

The Clock House, March 2012
The Clock House is named after a large clock on one of the barns rather than a clock on the exterior of the house itself. It was listed by English Heritage in August 1987 as Grade II, of special interest. It dates from the early 18th century, the east gable end having a date stone of 1723. The house was extended and altered in the late 19th century. It is built of red brick and comprises two storeys and attics beneath an old clay tiled roof. The extensive porch was added in 1884 and a single storey extension to the east gable end is also 19th century in date.
The barn with the exterior clock was also Grade II listed in 1987. It dates from the 17th or 18th century and is built of red brick with some grey headers and has an old clay tiled roof. It was “listed for group value with the house”
Also Grade II listed, for group value, is the Groom’s Cottage, stables, fodder store, and carriage shed at the rear of the house. This is a 19th century range of buildings around three sides of a square and abutting the north-west corner of the house. The range is single storey and built in mottled red brick with slate and pantiled roofs
The Rating and Valuation Act 1925 specified that every building and piece of land in the country was to be assessed to determine its rateable value. The valuer found that the Clock House [ref: DV1/C2/68] was owned by Alfred Anthony Chibnall of Orchardside and let to Charles Lewington who paid rent of £130 per annum on a lease granted for fourteen years in 1922. The previous lease had been in 1902 when rent had been £110 per annum. The property stood in 3.038 acres.
The ground floor comprised: a hall (“only passage”); a dining room measuring 20 feet by 16 feet; a lobby with a lavatory basin; a morning room measuring 14 feet 6 inches by 12 feet; a small pantry; a servants’ hall (“really passage”); a scullery (“fair”); a kitchen (“small, very”) and a larder. One then went down four steps to a hall, a drawing room measuring 14 feet 6 inches by 20 feet and a conservatory measuring 14 feet by 11 feet.
The first floor comprised: a bedroom over the larder measuring 15 feet by 11 feet 6 inches; a bedroom over the drawing room measuring 13 feet 6 inches by 17 feet 6 inches; a dressing room over the hall; a bedroom over the dining room measuring 14 feet 6 inches by 17 feet 6 inches; a bedroom over the servants’ hall measuring 11 (t) 6 inches by 13 feet; a bathroom (“poor”) and a W. C. The second floor comprised a “very old sloped attic could be servant’s bedroom” as well as an attic bedroom and another attic which did indeed contain a servant’s bedroom.
Outside stood: a coal shed; a dog room with an acetylene gas plant “for one room only”; a loose box; two stalls (“not used”); a harness room; a garage for two cars (“only one kept”); a workshop (big, part used”); two loose boxes; a brick and tiled farm stable for four with a loft over (“not used, clock outside”); a billiard room measuring 24 feet by 18 feet 6 inches (“used or play or dance room, go outside to get to it”); a tool house and a greenhouse.
The grounds contained two tennis courts (“made up but have sunk, so neglect”) with another tennis court in front of the house (“poor). The valuer commented: “Grounds could be nice but have been let down. Ornamental belt of trees with pond”. He went on: “House old. Added to in 1884. Terrible front door. Attractive place, badly arranged at Back. Too many outbuildings. Was farm house. Next farm yard. Electric light being put in”.
Kelly’s Directory for 1936 and 1940 gives the occupier as Major Harold Edward Doyne-Ditmas, whose family had previously been Lords of the Manor of Wootton. In 1974 a farm building was converted into a caretaker’s cottage [ref: BorB/TP/74/408].

The Clock House, clock and barn, March 2012