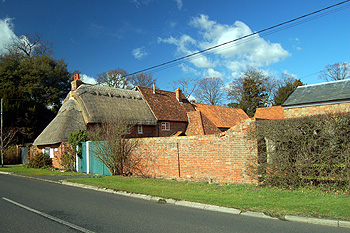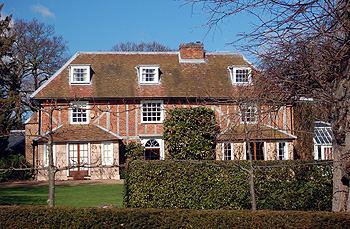Kempston House
![Kempston House in 1928 [AD1147/10]](/CommunityHistories/KempstonRural/KempstonRuralImages/Kempston House in 1928 [AD1147-10].jpg)
Kempston House in 1928 [ref: AD1147/10]
Kempston House was listed by English Heritage in August 1987 as Grade II, of special interest. The earliest parts of the property date from the late 16th or early 17th century. There is an 18th century rear wing and the building was extensively remodelled and extended in the 19th century. The earliest parts of the house are timber-framed with red brick infill and have a clay tiled roof, they comprise two storeys with attics. The north-western elevation has a colourwashed brick extension and a one storey 19th century lean-to. A north-east wing was added in the 19th century, this is brick built, has a slate roof and comprises two storeys.
At the same time The Cottage was also listed. This is an 18th century house but has some earlier timber-framing. It is built of red brick, has a thatched roof and comprises two storeys. There is a one storey thatched lean-to at the left-hand side and a thatched one storey extension on the right side, this has a projecting red brick wing with an old clay tiled roof.
The house was believed to have been built by Sir William Long round the early core of a surviving farmhouse [ref: CRT130Kempston13] meaning that the 19th century alterations and enlargements are largely his. Long had begun in business as a brewer in 1783 as partner to Henry and James Whittingstall, operating from Saint Paul's Brewery, Bedford. By 1803 Henry Whittingstall was dead and in that year Long bought out his brother and when he died in 1841 his brewery business, including 28 licensed houses, as well as Kempston House, passed to his son-in-law Robert Newland and his partner William Pestell. Pestell died in 1856 and the business passed to Newland alone, but was being carried on by his son Bingham before 1861 and he too lived at Kempston House. The business was sold on Bingham's death in 1873 to Thomas Jarvis, another Bedford brewer. Robert Newland lived at Kempston House and, on his death in 1858, he left it to his son Bingham. Bingham Newland died 1873 leaving it to his brother William Pritzler. William Pritzler Newland died 1900 leaving the house to his widow, who died about 1928.
William Pritzler Newland was also a brewer. Frederick Thomas Young had built a brewery in Duck Mill Lane, Bedford, in 1873 and the following year Newland became his partner. Newland bought Young out in 1876 trading as Newland and Company, and in 1890 he became partner with another Bedford brewer Susan Nash, widow of William Joseph Nash, thus forming the company of Newland and Nash, which became a public limited company with 75 tied houses in 1897. Newland & Nash Limited purchased the small Northill brewery business of Martha Marsom in 1914 and the Potton Brewery Company in 1922, but was itself bought out by Biggleswade brewers Wells and Winch in 1924.
In 1927 Bedfordshire was valued under the Rating Valuation Act 1925; each piece of land and building was valued to determine the rates to be paid on it. The valuer of Kempston House [ref: DV1/C35/62] noted that Mrs. Newland was still owner-occupier and the house stood in 3.853 acres. Accommodation comprised the following: a south hall ("dark"); a south facing study measuring 19 feet by 14 feet; a housekeeper's room; a larder; a kitchen measuring 14 feet by 19 feet (another hand adding "gone now" to this later); a scullery (the later hand noting "now outside"); and a cellar down steps ("gone"). The dining room was east facing and measured 20 feet by 17 feet (the later hand adding "now drawing room") and the drawing room faced south and measured 19 feet by 14 feet with a 12 foot by 5 foot bay; a heated conservatory measured 12 feet by 22 feet.
Upstairs lay: a servants' bedroom; a W. C.; an east facing bedroom; another east facing bedroom partly over the dining room and measuring 18 feet by 14 feet; a south facing bedroom over the dining room; a dressing room; a south facing sitting room ("used by Mrs.Newland"); another south facing bedroom; and two further servants' bedrooms ("good"). On the second storey were three servant's bedrooms ("with slope no use").
Outside stood: a summer house; brick and tile coal and wood barns; a brick and tile tool house; a coal house with a loft over it; a tool house; a greenhouse measuring 22 feet by 12 feet; a heated lean-to vinery at 46 feet by 12 feet; eight brick and tile loose boxes, a harness room and workshop, open shed and two coach houses - all "not used".
Overall the house had no electric lighting and water came from a pump. The valuer summed it up as: "Another Quite Useless very old house. No Light. No Baths. Bad Drainage. Quite Unlettable!!"
There was also a brick and tile coachman's cottage which is now The Cottage. It had a living room, a kitchen, a pantry and two bedrooms ("bad"). The valuer noted: "Gardens very good and well kept".
The use of a sitting room on the second floor by Mrs.Newland hints at her not being the sole inhabitant and this is confirmed by a number of deeds between 1910 and 1920 which show that a Newland and Nash Limited trustee, Richard Summers was also living at the premises, presumably as Mrs. Newland's tenant.
In 1928, following Mrs. Newland’s death, the Kempston House Estate, which also included Wood End Farm, was put up for sale by auction. The sale particulars [ref: AD1147/10] described the house as follows:
The Very Charming Freehold Country Residence
KNOWN AS
KEMPSTON HOUSE, BEDS
within three miles of Bedford
In the centre of the Oakley Hunt and within easy reach of good Golf Links, standing in approximately 4 acres of very delightful Old-world Gardens
The Residence which is built of Brick with ornamental Timber Trees in front is approached by a Circular Carriage Drive from the Main Entrance, and contains
ON THE GROUND FLOOR:
Lounge Hall, heated with a large open Stove and opening out of which are the following Reception Rooms: -
Study, 20 feet by 16 feet with French Casements to the Lawns and side door to the Gardens.
Drawing Room, 15 feet by 20 feet with a large bay 12 feet 6 inches wide and 7 feet deep, which leads to a Conservatory 24 feet by 13 feet with span roof and well fitted with staging and heated with hot water system.
Dining Room, 20 feet 6 inches by 17 feet 6 inches with French windows opening on to the Lawn.
THE DOMESTIC OFFICES comprise: -
Servants’ Hall well fitted with Cupboards
Larder
Kitchen with Range, Dresser, Hot Plates and Cupboards
Scullery
Lamp Room
Butler’s Pantry and Butler’s Bedroom
There is also extensive and excellent Cellarage
ON THE FIRST FLOOR:
Approached by two Staircases there are: -
5 Principal Bedrooms, Dressing Room, 3 Secondary Bedrooms and a W. C. and Housemaid’s Cupboard.
Most of the Bedrooms are fitted with excellent Cupboards
ON THE SECOND FLOOR:
3 Bedrooms
Outside and adjoining the Domestic Offices is a Boot Room, a Laundry with a Room over and a Range of Brick and Tiled Buildings comprising Coal Barn, Wood Barn and Tool Shed.
There is also an outside Earth Closet and sundry other Buildings
Standing well away from the House and well screened by Trees there is excellent Stabling Accommodation, together with the Coachman’s Cottage and these are arranged round a commodious Stable Yard, and comprise a
RANGE OF BUILDINGS built of Brick and Thatch
Containing 7 Loose Boxes, a Harness Room and a Corn store
Another RANGE OF BRICK & TILED BUILDINGS
With 2 Loose Boxes, a Harness Room, a Workshop, and good Open Shed, 2 very large Coach Houses or Garages and a Brick and Iron Store Room
At the rear of these Buildings is a 2-Bay Open Shed and a Timber and Tiled Granary
The COACHMAN’S COTTAGE which is built of Brick and Thatch contains 2 Living Rooms and 2 Bedrooms

The Cottage, March 2012
THE GARDENS
Are of a delightful old-world character and comprise a large Lawn in front of the house leading off from which are Pleasure Grounds tastefully laid out with Border Gardens, Shrubs, and extremely well wooded with ornamental timber
In addition to the Conservatory adjoining the Drawing Room there is a large Green-house with Tool Shed and a second Green-house near to the Stables
The Vegetable Gardens are extensive and in a highly productive state, being planted with practically every kind of Vegetable.
There is also a SMALL PADDOCK adjoining the Stable Buildings
The Area of the whole is approximately 3 acres, 3 roods, 16 poles
Land tax £5 12 s. 0d.
Recent planning applications give a flavour for the development of the house and grounds as a family home in the late 20th century. In 1977 The Cottage was altered and extended [ref: BorBTP/77/1859]. In 1979 alterations were made to Kempston House itself [ref: BorBTP/79/2171] whilst in 1991 a swimming pool was installed at Kempston House [ref: BorBTP/91/1217/LB], with a link between pool and house the following year [ref: BorBTP/92/1555/LB]. Also in 1992 the vinery was reconstructed and the stables altered to form a garden machinery store and garage [ref: BorBTP/92/0898/LB].

Kempston House, March 2012