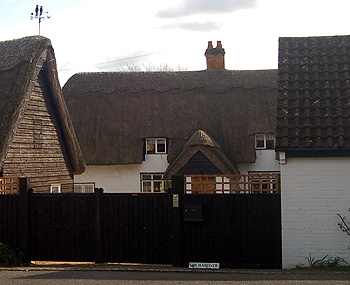Orchardside Kempston Rural
![Orchardside in 1929 [PK1/4/69]](/CommunityHistories/KempstonRural/KempstonRuralImages/Orchardside in 1929 [PK1-4-69].jpg)
Orchardside in 1929 [PK1/4/69]
Orchardside is partly hidden from the road by The Owl’s Nest. Like that property it was listed by English Heritage in August 1987 as Grade II, of special interest. It is a 17th century timber-framed house with colourwashed roughcast rendering and a thatched roof. The cottage comprises a single storey with attics though a 20th century extension has two storeys and is built of colourwashed brick and a thatched roof.
The Rating and Valuation Act 1925 specified that every building and piece of land in the country was to be assessed to determine its rateable value. The valuer visiting Orchardside [DV1/C2/146] found it owned and occupied by Alfred Anthony Chibnall. The cottage and grounds occupied 2.29 acres.
Ground floor accommodation comprised a morning room, a kitchen, scullery and dairy, a drawing room, a sitting room and a hall. Five bedrooms and a bathroom lay upstairs. Outside stood an earth closet and a barn, a coachhouse, two loose boxes, a lean-to hovel and a tool place. The valuer commented: “Very old house. Low ceilings and small rooms. Water from a good well. Grounds very nice”. Another hand has commented: “Very pretty but poor place”. A third hand has annotated the original comments to note the installation of electric light and the large size of the kitchen garden. The owner also owned the cottage today [2013] called Owls Nest.
The cottage, along with The Owl’s nest, was put up for sale by auction in 1929. The sale catalogue [PK1/4/69] was as follows:
“ORCHARDSIDE”
An Attractive Delightfully Situated Country House
Built of Brick and Thatched, being an easily worked house on two floors
The accommodation comprises: -
Entrance Lobby with lavatory basin.
Lounge Hall with wood-block floor, cupboard, modern register grate, 14 feet 6 inches by 10 feet 8 inches
Breakfast Room with wood-block floor, modern register grate and a quaint old mantelpiece with 2 cupboards, 14 feet 9 inches by 11 feet 6 inches
Dining Room with wood-block floor, register grate with white-enamelled mantel, picture rail, 16 feet by 14 feet
Drawing Room with wood-block floor, register grate with white enamelled mantel, picture rail and door to garden, 16 feet 3 inches by 14 feet 3 inches
Staircase – wide with an easy rise
1st Bedroom fitted register grate and picture rail 16 feet 6 inches by 11 feet
2nd Bedroom fitted register grate and picture rail 16 feet by 14 feet 3 inches
3rd Bedroom fitted with an erection of shelving 14 feet 6 inches by 13 feet 3 inches
4th Bedroom fitted with hanging cupboard 15 feet by 14 feet 6 inches
5th Bedroom fitted register grate
Bath Room with bath and lavatory basin
Lavatory with modern pedestal and flushing system
Domestic Accommodation Kitchen with fine old oak beams, range, dresser and cupboards, Store Rooms fitted shelves, Boot Room fitted sink with hot and cold supply, force pump, and shelving, Scullery with sink, hot and cold supply and cupboard, Larder with shelves
Electric Light, Power and Telephone are installed
Outside There is a Timber, Corrugated Iron and Tile Range of Buildings forming 4 Loose Boxes, Coach House and lean-to Open Shed, also there are Coal Barns, Cycle Shed and Wash House
THE GARDEN
Has been attractively laid out with Lawn, Beds and Borders which are stabled with artistic rustic woodwork arches and Pergolias there is also a Summer House and an old Thatched Safe. One of the chief features of the Garden is a long Walk which is planted with evergreen shrubs and trees. The Kitchen Garden has an area of about half-an-acre.
Directories for Bedfordshire were not published every year but every few years from the early to mid 19th century until 1940. Three occupiers are identified in directories as follows:
- 1914, 1920, 1924: Alfred Benjamin Chibnall
- 1928: Alfred Anthony Chibnall
- 1940: Alexander Harris Brown

Orchardside March 2012