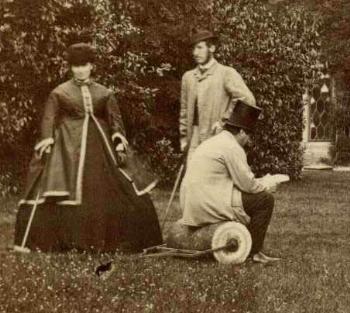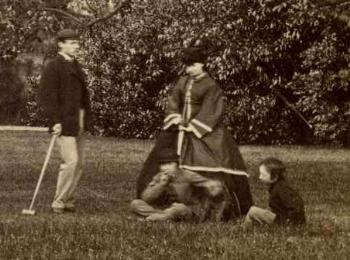Box End House Kempston Rural
![Box End House about 1865 [X254/107/5]](/CommunityHistories/KempstonRural/KempstonRuralImages/X254-107-5_350x194.jpg)
Box End House about 1865 [ref: X254/107/5]
Kempston Rural contains a number of impressive houses, among them Box End House. It was listed by Department of Environment in 1977 as Grade II*, in other words of great historic interest. The surveyor considered that the house was a late C16th timber-framed house probably of H-plan in origin but with the right-hand cross wing removed and a gable end built up with stone rubble and the left wing extended forward for one bay in 17th or early 18th century. In 1847 a new principal range was built parallel with the original, facing south. The main wing is of two storeys with heavy close studding exposed to the front and there is an old clay tile roof.
In 1977 an early C17th wall painting was uncovered in a first floor room showing bull baiting with a charging bull surrounded by dogs, horsemen and hunters; executed in monochrome distemper with bull's and dogs' tongues coloured red. This discovery was the main catalyst for listing the whole building.
Notes on the history of Box End House [ref: CRT130Kempston3] state that it was originally known as Snipe Hall. It belonged to the Carter family from 1546, when William Carter of Bromham bought an estate known as Oakes Farm. William Carter’s son William, who died in 1605, had seven sons and ten daughters; his brass in Kempston church reads: “Here lieth the bodie of William Carter Gent., who took to Wife Marie the daughter of Tho: Annsell Esqr., by Whom he had issue Seven Sons and Ten Daughters. He died the first day of September 1605. She surviving in Memoriall of her affection to Him living caused the monument to be made over Him.

The last Carter, Thomas, died of smallpox in 1731, and the estate passed to a sister who had married Thomas Skevington. It eventually descended to the Carter Mitchells. For some years before 1847 it was let as a farmhouse and in that year the house was extended. The photograph above shows Thomas Mitchel (who died in 1877 seated) with his daughter Elizabeth and her fiance Captain Edward W. Williams. The photograph below shows Mitchell's other daughter Anne, who died unmarried, with brewer Robert Newland and two of Mitchell's younger children.

In 1910 planning permission was sought to add a billiard room to the house [ref: RDBP1/310] – it may have been refused as no such room is mentioned in the 1927 survey below. Drainage was improved in 1916 [ref: RDBP1/337]. In 1919 a number of alterations and additions were made to the property [ref: RDBP1/420] as well as a new fodder house outside [ref: RDBP1/401].
In 1927 Kempston Rural was valued under the Rating Valuation Act 1925; each piece of land and building was valued to determine the rates to be paid on it. The valuer of Box End House noted [ref: DV1/C2/144] that the occupier was P. Woodsend, who had it on a seven year lease from 1921 from the owner Mrs. Mitchell. The property stood in 2.629 acres and accommodation consisted of: a hall ("dark") measuring 15 feet square; a lavatory and W. C.; a kitchen ("dark"); a scullery; a servants' hall [added in 1919]; a butler's pantry; up three steps was a south facing dining room measuring 20 feet by 17 feet 6 inches; then came a passage with a garden door to a south facing drawing room measuring 19 feet by 16 feet; down three steps again was the north-west facing main room measuring 18 feet 6 inches by 12 feet.
The stairs lay at the north side of the building and went up to a first floor nursery over main room; a north facing bedroom over the hall; a north facing bathroom and W. C.; then came a back landing to a bedroom and dressing room ("not used"); a store; a servants' bathroom [added in 1919]; two servants' bedrooms [added in 1919]; and a servants' kitchen. On the second floor lay: a south facing bedroom over the drawing room; a dressing room; and a bedroom over part of the dining room ("good").
Outside were: a brick and tile incubator house; three loose boxes; a garage for two cars ("poor"); three coal and wood places; a washhouse; a hen house; two hovels and a cart shed; a three bay open hovel used as a store; an electricity house and battery room; a fruit room; a further hen house; and a small conservatory. The valuer noted: "Gardens Nice. Has been let go". All in all it was a: "Very Nice old House Electric Light. Pump own water from well". He noted that the orchard and kitchen garden across the road and totalled 0.342 acres; they included a greenhouse measuring 30 feet by 10 feet and a potting shed.
Directories for Bedfordshire were not published every year but every few years from the early to mid 19th century until 1940. Directories reveal the following occupiers of Box End House:
- 1890, 1894, 1898: William George Carter Mitchell; Mrs Mitchell
- 1903, 1906, 1910, 1914: William George Carter Mitchell
- 1920: Rupert S. Allen
- 1924: Noel Tudor Lloyd
- 1928: Philip Woodsend
- 1931 and 1936: L. E. H. Roberts
- 1940: G. Neville Martin